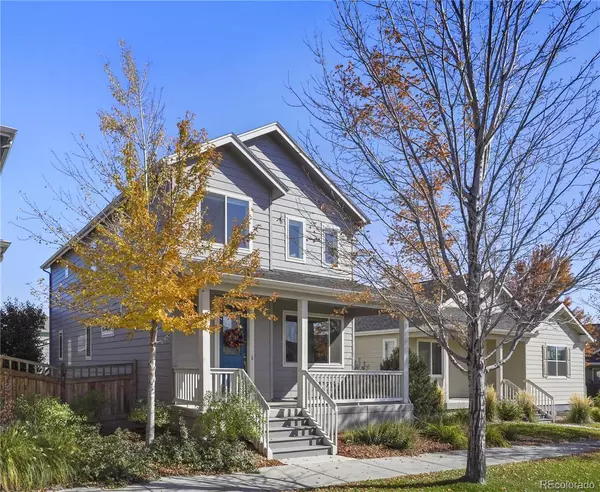$475,000
$500,000
5.0%For more information regarding the value of a property, please contact us for a free consultation.
3 Beds
4 Baths
2,542 SqFt
SOLD DATE : 01/03/2023
Key Details
Sold Price $475,000
Property Type Single Family Home
Sub Type Single Family Residence
Listing Status Sold
Purchase Type For Sale
Square Footage 2,542 sqft
Price per Sqft $186
Subdivision Brighton Crossings
MLS Listing ID 8423322
Sold Date 01/03/23
Style A-Frame
Bedrooms 3
Full Baths 1
Half Baths 1
Three Quarter Bath 2
Condo Fees $279
HOA Fees $93/qua
HOA Y/N Yes
Abv Grd Liv Area 2,000
Originating Board recolorado
Year Built 2017
Annual Tax Amount $5,213
Tax Year 2021
Acres 0.1
Property Description
This beautiful home, which was once the model home of the community can be yours! Model home means it has all the bells and whistles. As you enter the home you are welcomed with an abundance of natural light and open floor plan with elevated ceilings. The home features 3 bedrooms with a loft that can easily be converted into a 4th bedroom, 4 bathrooms, and a finished basement. There are so many updates in this home, vinyl flooring throughout the main living area, master bedroom, and loft. The kitchen is absolutely gorgeous with granite counter tops, backsplash, ss appliances, cabinet hardware, up-lighting under cabinets, nice light fixture, pantry and gas stove. Did we mention that off the kitchen is a outdoor patio perfect for sunsets and bbq’s that has a gas line connection, so ditch the propane tanks!. As you head upstairs you will find 2 bedrooms, loft, 2 bathroom and a great size laundry room right off the master. The loft can be used for a 3rd bedroom, play room, media room, home office, or workout area. All the bathrooms are updated with nice tile, fabulous light fixtures, and custom cabinets. All window covering are Hunter Douglas and all the windows on the north side of the home have frosted windows for great privacy but allows for a ton of natural light. You can Enjoy music throughout the home because it is pre-wired for a surround sound! The 2 car garage is finished. The community comes with a fitness center parks, dog park, and 2 pools. This home is near shops, stores, parks and restaurants. Close access to several highways. You can't find a home at this price point in this neighborhood!
Location
State CO
County Adams
Rooms
Basement Finished
Interior
Interior Features Eat-in Kitchen, Entrance Foyer, Granite Counters, High Ceilings, Open Floorplan, Pantry, Primary Suite, Radon Mitigation System, Smoke Free, Sound System, Walk-In Closet(s)
Heating Forced Air
Cooling Air Conditioning-Room, Central Air
Flooring Carpet, Tile, Vinyl
Fireplace N
Appliance Cooktop, Dishwasher, Disposal, Dryer, Microwave, Oven, Refrigerator, Self Cleaning Oven, Tankless Water Heater, Washer
Exterior
Exterior Feature Gas Valve, Private Yard, Rain Gutters
Garage Concrete
Garage Spaces 2.0
Fence Full
Utilities Available Electricity Available
Roof Type Composition
Total Parking Spaces 2
Garage No
Building
Sewer Public Sewer
Water Public
Level or Stories Two
Structure Type Cement Siding, Frame
Schools
Elementary Schools Mary E Pennock
Middle Schools Overland Trail
High Schools Brighton
School District School District 27-J
Others
Senior Community No
Ownership Individual
Acceptable Financing Cash, Conventional, FHA, VA Loan
Listing Terms Cash, Conventional, FHA, VA Loan
Special Listing Condition None
Read Less Info
Want to know what your home might be worth? Contact us for a FREE valuation!

Our team is ready to help you sell your home for the highest possible price ASAP

© 2024 METROLIST, INC., DBA RECOLORADO® – All Rights Reserved
6455 S. Yosemite St., Suite 500 Greenwood Village, CO 80111 USA
Bought with Berkshire Hathaway HomeServices Colorado Real Estate, LLC - Brighton

Making real estate fun, simple and stress-free!






