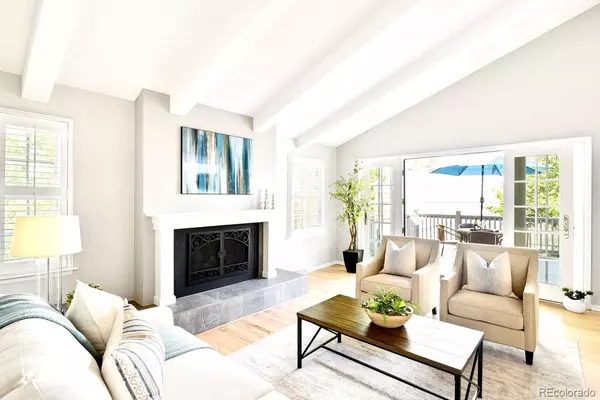$778,000
$795,000
2.1%For more information regarding the value of a property, please contact us for a free consultation.
4 Beds
4 Baths
3,835 SqFt
SOLD DATE : 12/29/2022
Key Details
Sold Price $778,000
Property Type Multi-Family
Sub Type Multi-Family
Listing Status Sold
Purchase Type For Sale
Square Footage 3,835 sqft
Price per Sqft $202
Subdivision Stoney Brook
MLS Listing ID 4280224
Sold Date 12/29/22
Bedrooms 4
Full Baths 4
Condo Fees $570
HOA Fees $570/mo
HOA Y/N Yes
Abv Grd Liv Area 2,512
Originating Board recolorado
Year Built 1978
Annual Tax Amount $2,580
Tax Year 2021
Property Description
Picturesque home nestled in the quiet, idyllic neighborhood of Stoney Brook. This highly sought after community offers the ideal lifestyle with its social events, tennis courts, pool, hot tub, fitness center and expansive clubhouse. Surrounded by lush landscaping, mature trees, ponds and a creek bed situated right off the deck, this is a perfect place to enjoy your morning coffee! Over 3800 SF and tastefully updated from top to bottom. Featuring 2 master bedrooms, multiple areas to entertain, spacious rooms, 4 beds, 4 baths and a 2 car garage. The great room has soaring vaulted ceilings and is drenched with natural light. One-of-a-kind master suite includes a private sitting area/office, complete with custom wood wainscoting and a gas fireplace. The iron gate with gorgeous flowering vines provides for a private entry. The fully finished walkout basement offers another family living space with a gas fireplace, patio, wet bar, private bedroom and full bathroom. Flex laundry space is completely finished and could be used as an additional bedroom. Room to add a wine cellar. Move in ready with many upgrades including plantation shutters, new water heater (2022), newer furnace & A/C (2019), all new carpet, freshly painted throughout, hardwood floors, newer fence, Trex deck. Conveniently located near DTC, I-25, Cherry Creek Reservoir, easy access to downtown, and many options for fine dining, entertainment & shopping. Rare opportunity to own a stunning home in this fabulous park-like community, these don't become available very often so call today for your private showing!
Location
State CO
County Denver
Zoning R-X
Rooms
Basement Exterior Entry, Finished, Full, Walk-Out Access
Main Level Bedrooms 1
Interior
Interior Features Breakfast Nook, Ceiling Fan(s), Eat-in Kitchen, Five Piece Bath, High Ceilings, Jet Action Tub, Primary Suite, Solid Surface Counters, Vaulted Ceiling(s), Walk-In Closet(s), Wet Bar
Heating Forced Air
Cooling Central Air
Flooring Vinyl, Wood
Fireplaces Number 3
Fireplaces Type Basement, Gas, Great Room, Primary Bedroom
Fireplace Y
Appliance Dishwasher, Disposal, Dryer, Gas Water Heater, Microwave, Range, Refrigerator, Washer
Laundry In Unit, Laundry Closet
Exterior
Exterior Feature Garden, Lighting, Private Yard, Rain Gutters, Spa/Hot Tub, Tennis Court(s), Water Feature
Parking Features Dry Walled
Garage Spaces 2.0
Fence Full
Pool Outdoor Pool
Utilities Available Cable Available, Electricity Available, Natural Gas Available, Phone Available
Waterfront Description Pond, Stream
Roof Type Architecural Shingle
Total Parking Spaces 4
Garage Yes
Building
Lot Description Sprinklers In Front
Sewer Public Sewer
Level or Stories Three Or More
Structure Type Frame, Stone
Schools
Elementary Schools Samuels
Middle Schools Hamilton
High Schools Thomas Jefferson
School District Denver 1
Others
Senior Community No
Ownership Estate
Acceptable Financing Cash, Conventional, Jumbo, VA Loan
Listing Terms Cash, Conventional, Jumbo, VA Loan
Special Listing Condition None
Read Less Info
Want to know what your home might be worth? Contact us for a FREE valuation!

Our team is ready to help you sell your home for the highest possible price ASAP

© 2024 METROLIST, INC., DBA RECOLORADO® – All Rights Reserved
6455 S. Yosemite St., Suite 500 Greenwood Village, CO 80111 USA
Bought with Thrive Real Estate Group

Making real estate fun, simple and stress-free!






