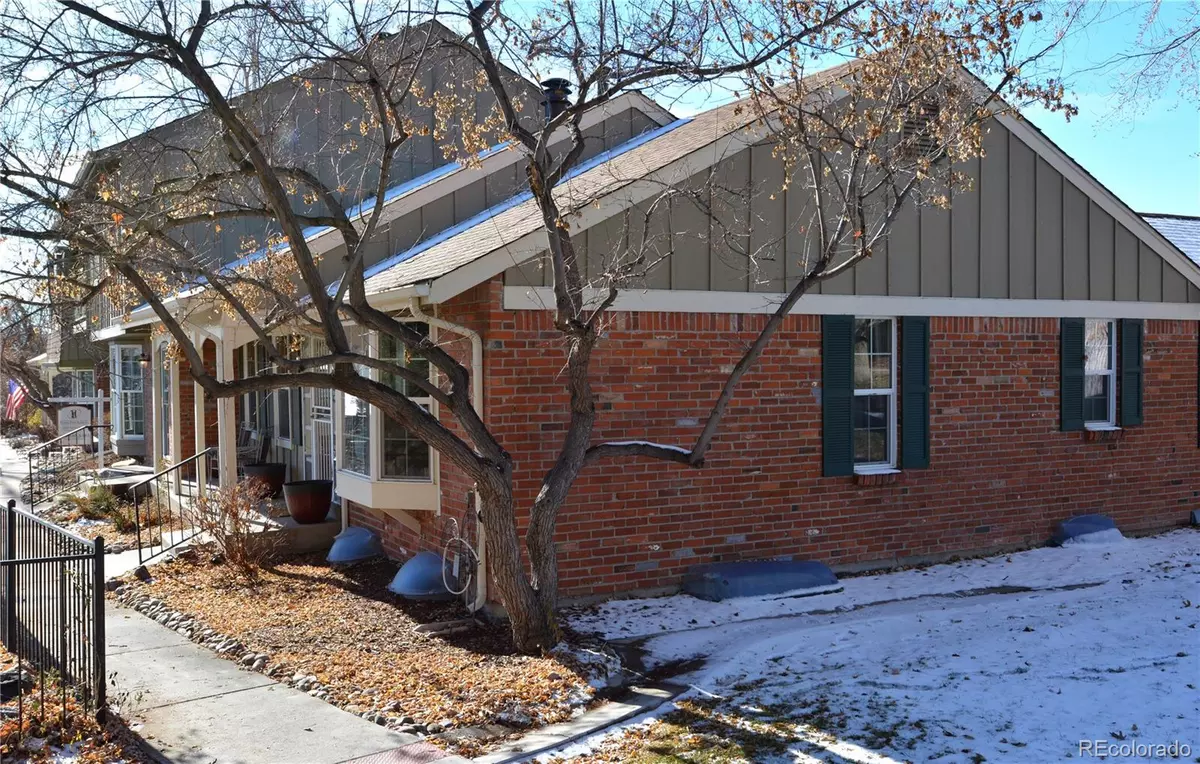$400,000
$395,000
1.3%For more information regarding the value of a property, please contact us for a free consultation.
3 Beds
3 Baths
1,864 SqFt
SOLD DATE : 12/28/2022
Key Details
Sold Price $400,000
Property Type Multi-Family
Sub Type Multi-Family
Listing Status Sold
Purchase Type For Sale
Square Footage 1,864 sqft
Price per Sqft $214
Subdivision The Village Subdivision
MLS Listing ID 6393207
Sold Date 12/28/22
Bedrooms 3
Full Baths 1
Half Baths 1
Three Quarter Bath 1
Condo Fees $334
HOA Fees $334/mo
HOA Y/N Yes
Originating Board recolorado
Year Built 1978
Annual Tax Amount $1,361
Tax Year 2021
Lot Size 1,742 Sqft
Acres 0.04
Property Description
Welcome to this very competitively priced 3 bedroom, 4 bath Village Townhome! The townhome is conveniently located near the pool, clubhouse and tennis courts. This mature townhome community features quality construction, mature landscaping, quiet streets and a fantastic location! The unit itself has been well maintained and shows nicely. The primary bedroom suite is spacious and features abundant closet space, as do the 2 additional guest bedrooms. The large living room features a gas fireplace and bay window. Gleaming, abundant cabinetry and newer stainless appliances adorn the kitchen. The finished basement includes a family room, 4th bathroom and laundry room with loads of storage cabinets. The courtyard leading to the 2 car garage features a nice deck, perfect for relaxation and entertaining. The Village Townhome community has great proximity to Bear Creek Open Space and bike riding trails, Red Rocks Amphitheater, Light Rail, and nearby shopping at Belmar and Southwest Plaza. The upcoming Peakview Park adjoins the community to the north. Don't delay! This townhome won't last long!
Location
State CO
County Denver
Zoning R-2
Rooms
Basement Full
Interior
Interior Features Laminate Counters, Smoke Free, Utility Sink
Heating Forced Air, Natural Gas
Cooling Attic Fan, Central Air
Flooring Carpet, Linoleum
Fireplaces Type Gas, Living Room
Fireplace N
Appliance Cooktop, Dishwasher, Disposal, Dryer, Range, Refrigerator, Washer
Laundry In Unit
Exterior
Garage Spaces 2.0
Utilities Available Electricity Available, Natural Gas Connected
Roof Type Composition
Total Parking Spaces 2
Garage Yes
Building
Story Two
Foundation Concrete Perimeter
Sewer Public Sewer
Water Public
Level or Stories Two
Structure Type Brick, Frame
Schools
Elementary Schools Traylor Academy
Middle Schools Dsst: College View
High Schools John F. Kennedy
School District Denver 1
Others
Senior Community No
Ownership Individual
Acceptable Financing Cash, Conventional, FHA, VA Loan
Listing Terms Cash, Conventional, FHA, VA Loan
Special Listing Condition None
Read Less Info
Want to know what your home might be worth? Contact us for a FREE valuation!

Our team is ready to help you sell your home for the highest possible price ASAP

© 2024 METROLIST, INC., DBA RECOLORADO® – All Rights Reserved
6455 S. Yosemite St., Suite 500 Greenwood Village, CO 80111 USA
Bought with HOLLERMEIER REALTY

Making real estate fun, simple and stress-free!






