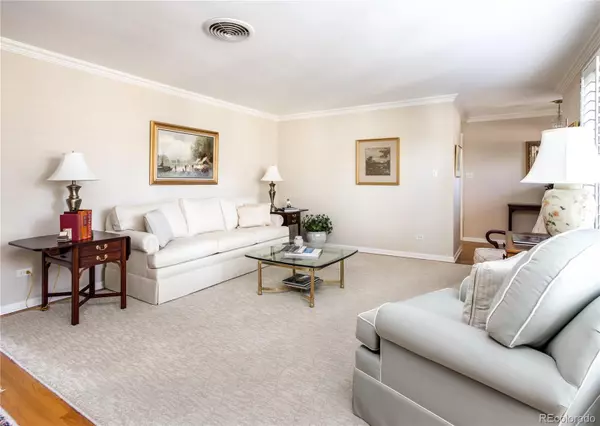$1,175,000
$1,165,000
0.9%For more information regarding the value of a property, please contact us for a free consultation.
3 Beds
2 Baths
2,408 SqFt
SOLD DATE : 12/27/2022
Key Details
Sold Price $1,175,000
Property Type Single Family Home
Sub Type Single Family Residence
Listing Status Sold
Purchase Type For Sale
Square Footage 2,408 sqft
Price per Sqft $487
Subdivision Hilltop
MLS Listing ID 6799346
Sold Date 12/27/22
Style Traditional
Bedrooms 3
Full Baths 1
Three Quarter Bath 1
HOA Y/N No
Originating Board recolorado
Year Built 1957
Annual Tax Amount $4,058
Tax Year 2021
Lot Size 8,712 Sqft
Acres 0.2
Property Description
You can feel the amount of love and care that has gone into this beautiful Hilltop home the minute you enter the door. This charming 3 bed/2 bath home sits perfectly on a spacious and private 8,750 sq ft lot. Upon entry, you are greeted by a vast living room with expansive West facing windows adorned with plantation shutters. The generously sized kitchen boasts gorgeous cherry cabinets, a large island with granite countertops, an eating nook, and walkout access to the secluded yard. The formal dining and family room offer amazing views and access to the covered patio and substantial yard. The updated primary suite includes a full bathroom complete with all marble countertops. Two additional bedrooms and a full guest bathroom complete the rest of this well maintained home. Abundant closet space exists throughout creating plentiful storage options both within the house and inside the attached two car garage. An exceptional home, fabulous location, and an equally stunning oversized lot – don’t miss out on this Hilltop treasure!
Location
State CO
County Denver
Zoning E-SU-G
Rooms
Basement Crawl Space
Main Level Bedrooms 3
Interior
Interior Features Breakfast Nook, Entrance Foyer, Granite Counters, Kitchen Island, Marble Counters, No Stairs, Primary Suite
Heating Hot Water
Cooling Evaporative Cooling
Flooring Tile, Wood
Fireplace N
Appliance Dishwasher, Disposal, Dryer, Oven, Range, Refrigerator, Washer
Exterior
Exterior Feature Garden, Private Yard
Garage Spaces 2.0
Roof Type Composition
Total Parking Spaces 2
Garage Yes
Building
Lot Description Level
Story One
Sewer Public Sewer
Water Public
Level or Stories One
Structure Type Brick
Schools
Elementary Schools Carson
Middle Schools Hill
High Schools George Washington
School District Denver 1
Others
Senior Community No
Ownership Individual
Acceptable Financing Cash, Conventional
Listing Terms Cash, Conventional
Special Listing Condition None
Read Less Info
Want to know what your home might be worth? Contact us for a FREE valuation!

Our team is ready to help you sell your home for the highest possible price ASAP

© 2024 METROLIST, INC., DBA RECOLORADO® – All Rights Reserved
6455 S. Yosemite St., Suite 500 Greenwood Village, CO 80111 USA
Bought with Live West Realty

Making real estate fun, simple and stress-free!






