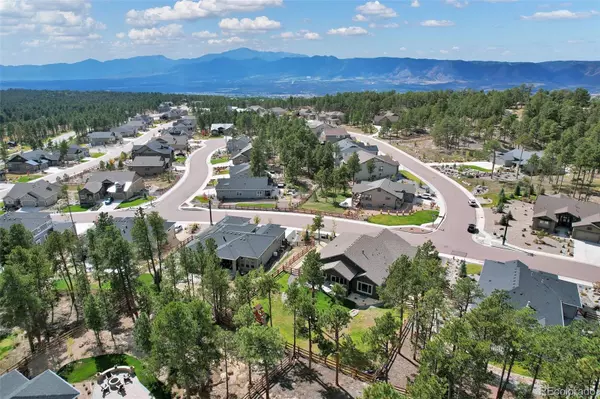$990,000
$1,000,000
1.0%For more information regarding the value of a property, please contact us for a free consultation.
6 Beds
5 Baths
4,473 SqFt
SOLD DATE : 12/21/2022
Key Details
Sold Price $990,000
Property Type Single Family Home
Sub Type Single Family Residence
Listing Status Sold
Purchase Type For Sale
Square Footage 4,473 sqft
Price per Sqft $221
Subdivision Sanctuary Pointe
MLS Listing ID 8035191
Sold Date 12/21/22
Bedrooms 6
Full Baths 1
Half Baths 1
Three Quarter Bath 3
Condo Fees $375
HOA Fees $31/ann
HOA Y/N Yes
Abv Grd Liv Area 2,306
Originating Board recolorado
Year Built 2018
Annual Tax Amount $5,150
Tax Year 2021
Acres 0.36
Property Description
GORGEOUS 6 bedroom, 5 bath, 3 car garage Copperwood model built by Vantage Homes in 2018 is nestled in the highly desirable Sanctuary Pointe neighborhood & award-winning D38 school district! Vaulted ceilings, wood beams, solid wood floors, floor-to-ceiling stone fireplace & a stunning wall of windows with beautiful natural light greet you upon entry! Gourmet kitchen is sure to impress w/large island, quartz counters, dining area, upgraded cabinetry, gas range, hood, double ovens & a large walk-in pantry! Formal dining room is the perfect space to host & entertain! Luxurious living room boasts of vaulted ceilings, stunning stone fireplace & an oversized glass slider that leads out to a substantial covered back patio! The expansive 1/3 acre lot & beautifully landscaped yard is fenced & offers a sizable patio for entertaining or relaxing w/mature trees & sunset views of the front range from the upper level! Master retreat has a custom wood barn door leading to a spa-like master bath w/zero entry shower, dual vanities & a huge walk-in closet that leads to a separate laundry room. Two secondary bedrooms, full bath, powder bath & mud room w/built in shelving round out the main level! Fully finished basement w/stately wet-bar including built-in shelves, quartz island, sink & mini-refrigerator. Family room offers space for a large entertainment area, game room & more! Three additional bedrooms, two baths & a workout/bonus room in the basement. One bedroom has a private bath attached & is a perfect space for guests/multi-generational living! Sanctuary Pointe neighborhood is only a few minutes to town, but set back just perfectly into the trees that you feel like you are on vacation every time you come home! The community hosts multiple neighborhood events, boasts incredible walking/biking trails/parks throughout, easy entry to Fox Run Park, award-winning schools with shopping & entertainment near by! Easy access to I-25, SH-83 & military bases! Must see & move-in ready!
Location
State CO
County El Paso
Zoning PUD
Rooms
Basement Finished
Main Level Bedrooms 3
Interior
Interior Features Breakfast Nook, Built-in Features, Ceiling Fan(s), Entrance Foyer, High Ceilings, In-Law Floor Plan, Kitchen Island, Open Floorplan, Pantry, Primary Suite, Quartz Counters, Utility Sink, Vaulted Ceiling(s), Wet Bar
Heating Forced Air
Cooling Central Air
Flooring Carpet, Tile, Wood
Fireplaces Number 1
Fireplaces Type Gas, Great Room
Fireplace Y
Appliance Dishwasher, Disposal, Double Oven, Microwave, Range, Range Hood
Exterior
Parking Features Oversized
Garage Spaces 3.0
Fence Partial
View Mountain(s)
Roof Type Composition
Total Parking Spaces 3
Garage Yes
Building
Sewer Public Sewer
Level or Stories One
Structure Type Frame
Schools
Elementary Schools Ray E. Kilmer
Middle Schools Lewis-Palmer
High Schools Lewis-Palmer
School District Lewis-Palmer 38
Others
Senior Community No
Ownership Individual
Acceptable Financing Cash, Conventional, FHA, VA Loan
Listing Terms Cash, Conventional, FHA, VA Loan
Special Listing Condition None
Pets Description Yes
Read Less Info
Want to know what your home might be worth? Contact us for a FREE valuation!

Our team is ready to help you sell your home for the highest possible price ASAP

© 2024 METROLIST, INC., DBA RECOLORADO® – All Rights Reserved
6455 S. Yosemite St., Suite 500 Greenwood Village, CO 80111 USA
Bought with Engel & Volkers Colorado Springs

Making real estate fun, simple and stress-free!






