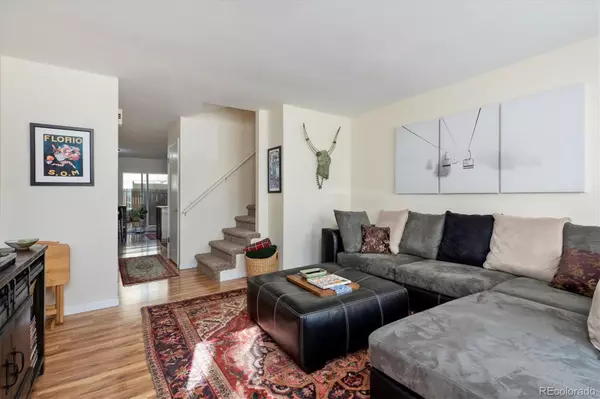$350,000
$345,000
1.4%For more information regarding the value of a property, please contact us for a free consultation.
3 Beds
3 Baths
1,601 SqFt
SOLD DATE : 12/23/2022
Key Details
Sold Price $350,000
Property Type Multi-Family
Sub Type Multi-Family
Listing Status Sold
Purchase Type For Sale
Square Footage 1,601 sqft
Price per Sqft $218
Subdivision Granville
MLS Listing ID 6934745
Sold Date 12/23/22
Bedrooms 3
Full Baths 1
Half Baths 1
Three Quarter Bath 1
Condo Fees $295
HOA Fees $295/mo
HOA Y/N Yes
Originating Board recolorado
Year Built 1983
Annual Tax Amount $1,495
Tax Year 2021
Property Description
Welcome home to this huge end unit townhome that is flooded with natural light! This is one of the largest units in the complex hosting over 1600 sq ft. You are welcomed in to a cozy family room that can host large furniture! The 1/2 bathroom has been tastefully updated with a new vanity, toilet, and fixtures! The kitchen has plenty of cabinets and counter space and even has a breakfast bar. Newer stainless steel cabinet hardware, double sink with pull faucet, and a smooth top stove. It also has a dining area perfectly situated to head out to the back deck! Use the back deck for entertaining in the summer for those BBQ's. This home features two master suits upstairs with vaulted ceiling and skylights. Each of the generous sized bedrooms have it's own bathroom and can host a king sized bed. One of the bathrooms comes with a tub, and the other bathroom comes with a shower. Both upper bathrooms have also been updated with new vanities, fixtures, lighting, and more! Newer bath tile! Newer hot water heater installed May 2019, and newer carpet installed 2018. Ample closet space for the upper bedrooms. The basement is a bonus! It is finished with a laundry area/workout area, and the other side can be a 3rd nonconforming bedroom, office, playroom, or 2nd family area. The washer and dryer stay! Home comes with one reserved parking space #163 out front of the unit, and the complex has plenty of visitor parking around. The location of this complex is prime! You can be to Cherry Creek in 10mins, downtown in 18mins, DIA in less than 30 mins. Its centrally located to Colorado Blvd which can take you to 1-25 or 1-70! This area is known for its local pubs, bars, and restaurants in the area. Minutes to Cherry Creek Country Club, and Cook Park recreational center, and Bible Park. Spend the afternoon jogging the highland Canal. This location is prime!
Location
State CO
County Denver
Rooms
Basement Finished
Interior
Interior Features Ceiling Fan(s), Eat-in Kitchen, Laminate Counters, Smoke Free, Vaulted Ceiling(s)
Heating Forced Air
Cooling Air Conditioning-Room, Other
Flooring Carpet, Laminate
Fireplace N
Appliance Dishwasher, Disposal, Dryer, Microwave, Oven, Refrigerator, Washer
Laundry In Unit
Exterior
Fence Full
Roof Type Composition
Total Parking Spaces 163
Garage No
Building
Lot Description Greenbelt
Story Two
Sewer Public Sewer
Level or Stories Two
Structure Type Frame, Wood Siding
Schools
Elementary Schools Mcmeen
Middle Schools Hill
High Schools George Washington
School District Denver 1
Others
Senior Community No
Ownership Individual
Acceptable Financing Cash, Conventional, FHA, VA Loan
Listing Terms Cash, Conventional, FHA, VA Loan
Special Listing Condition None
Read Less Info
Want to know what your home might be worth? Contact us for a FREE valuation!

Our team is ready to help you sell your home for the highest possible price ASAP

© 2024 METROLIST, INC., DBA RECOLORADO® – All Rights Reserved
6455 S. Yosemite St., Suite 500 Greenwood Village, CO 80111 USA
Bought with Keller Williams Realty LLC

Making real estate fun, simple and stress-free!






