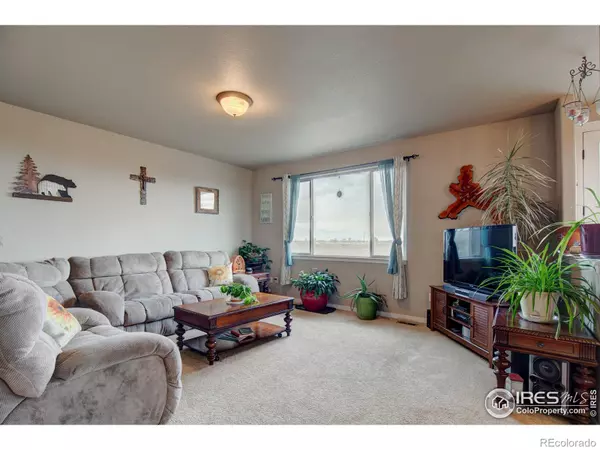$687,050
$685,000
0.3%For more information regarding the value of a property, please contact us for a free consultation.
4 Beds
4 Baths
2,911 SqFt
SOLD DATE : 12/13/2022
Key Details
Sold Price $687,050
Property Type Single Family Home
Sub Type Single Family Residence
Listing Status Sold
Purchase Type For Sale
Square Footage 2,911 sqft
Price per Sqft $236
MLS Listing ID IR967899
Sold Date 12/13/22
Bedrooms 4
Full Baths 2
Half Baths 1
Three Quarter Bath 1
HOA Y/N No
Originating Board recolorado
Year Built 2015
Annual Tax Amount $1,805
Tax Year 2022
Lot Size 2.800 Acres
Acres 2.8
Property Description
You've finally found your near new home with plenty of space to roam. Situated on nearly 3 acres, you will be drawn to the peace and tranquility of country living while still enjoying the amenities of a big city. This versatile location is just a short drive away from Windsor, Ft. Collins, Greeley and Cheyenne. Greet the morning from your back patio, then enjoy the setting sun over the mountains from your front porch. Beautiful 2 story by Baessler Homes offers 4 bedrooms and 3.5 baths, 42" upper kitchen cabinets, crown molding, stainless steel appliances, AC, finished basement and tandem 3 car garage, complete with water spigot. There is a large shed outfitted with water, electricity and heat lamps for any small outdoor animals you may have. Zoned Ag and there is still plenty of space left over for your outdoor toys & equipment. 110 Amp service available outside. Don't miss out on this rare opportunity! Maps has correct location but house as #15125
Location
State CO
County Weld
Zoning AG
Rooms
Basement Sump Pump
Interior
Interior Features Eat-in Kitchen, Five Piece Bath, Open Floorplan, Pantry, Smart Thermostat, Vaulted Ceiling(s), Walk-In Closet(s)
Heating Forced Air, Propane
Cooling Central Air
Flooring Vinyl, Wood
Fireplace Y
Appliance Dishwasher, Disposal, Microwave, Oven, Refrigerator, Self Cleaning Oven
Laundry In Unit
Exterior
Garage Oversized
Garage Spaces 3.0
Utilities Available Electricity Available
View Mountain(s), Plains
Roof Type Composition
Parking Type Oversized
Total Parking Spaces 3
Garage Yes
Building
Lot Description Level
Story Two
Sewer Septic Tank
Water Public
Level or Stories Two
Structure Type Stone,Wood Frame
Schools
Elementary Schools Highland
Middle Schools Highland
High Schools Highland
School District Ault-Highland Re-9
Others
Ownership Individual
Acceptable Financing Cash, Conventional, FHA, VA Loan
Listing Terms Cash, Conventional, FHA, VA Loan
Read Less Info
Want to know what your home might be worth? Contact us for a FREE valuation!

Our team is ready to help you sell your home for the highest possible price ASAP

© 2024 METROLIST, INC., DBA RECOLORADO® – All Rights Reserved
6455 S. Yosemite St., Suite 500 Greenwood Village, CO 80111 USA
Bought with The Pointe Real Estate LLC

Making real estate fun, simple and stress-free!






