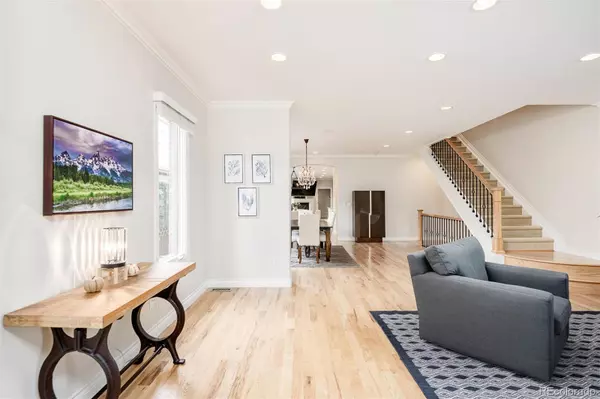$1,610,000
$1,599,000
0.7%For more information regarding the value of a property, please contact us for a free consultation.
3 Beds
4 Baths
4,300 SqFt
SOLD DATE : 12/09/2022
Key Details
Sold Price $1,610,000
Property Type Multi-Family
Sub Type Multi-Family
Listing Status Sold
Purchase Type For Sale
Square Footage 4,300 sqft
Price per Sqft $374
Subdivision Cherry Creek
MLS Listing ID 3859644
Sold Date 12/09/22
Bedrooms 3
Full Baths 1
Half Baths 1
Three Quarter Bath 2
HOA Y/N No
Originating Board recolorado
Year Built 1999
Annual Tax Amount $6,606
Tax Year 2021
Lot Size 3,049 Sqft
Acres 0.07
Property Description
Luxury, modern living directly on Cherry Creek’s only park. A serene covered front porch invites guests into the bright and open living space filled w/ natural light, high ceilings and elevated design & finishes. With sleek upgrades at every turn in this two-story abode, you will not be disappointed. The elegant living room and formal dining area flows seamlessly into the kitchen, which features high-end stainless-steel appliances including a 48” Wolf Range and Sub-Zero Refrigerator. The spacious chef’s kitchen includes quartz countertops, under counter lighting, plentiful storage and seamlessly connects to the cozy family room featuring a gas fireplace and custom shelving. The upstairs boasts two primary bedrooms with en-suites. The main primary showcases a separate sitting area, two walk-in closets and a 5-piece bathroom. Relish in the relaxation of the spa-like bathroom featuring a modern free-standing tub and dual head oversized marble shower. Beaming windows + bright light, vaulted ceilings, and an exquisite chandelier stun in the second primary suite, along w/ a private patio with park and mountain views. A sublime lower-level is fully-finished with ample entertainment/flex space, a private bedroom with en-suite bathroom and a custom 600+ bottle wine cellar + infrared sauna. Appreciate the convenience of an attached two car garage, multiple storage closets, automatic irrigation and fully-fenced dog run. Blocks away from Cherry Creek's best restaurants, bars and retail & just steps from Gates Tennis Center and Pulaski Park, this impressive residence is where impeccable style meets incredible locale.
Location
State CO
County Denver
Zoning PUD
Rooms
Basement Finished, Full, Interior Entry
Interior
Interior Features Five Piece Bath, Open Floorplan, Primary Suite, Quartz Counters, Sauna, Vaulted Ceiling(s), Walk-In Closet(s)
Heating Forced Air
Cooling Central Air
Flooring Carpet, Tile, Wood
Fireplaces Number 1
Fireplaces Type Gas, Living Room
Fireplace Y
Appliance Dishwasher, Disposal, Dryer, Gas Water Heater, Humidifier, Microwave, Oven, Range, Washer
Exterior
Exterior Feature Balcony, Dog Run, Lighting
Garage Oversized
Garage Spaces 2.0
Utilities Available Cable Available, Electricity Connected, Internet Access (Wired), Natural Gas Connected
View Mountain(s)
Roof Type Architecural Shingle
Parking Type Oversized
Total Parking Spaces 2
Garage Yes
Building
Story Two
Sewer Public Sewer
Water Public
Level or Stories Two
Structure Type Brick, Stucco
Schools
Elementary Schools Steck
Middle Schools Hill
High Schools George Washington
School District Denver 1
Others
Senior Community No
Ownership Individual
Acceptable Financing Cash, Conventional, Jumbo, Other
Listing Terms Cash, Conventional, Jumbo, Other
Special Listing Condition None
Read Less Info
Want to know what your home might be worth? Contact us for a FREE valuation!

Our team is ready to help you sell your home for the highest possible price ASAP

© 2024 METROLIST, INC., DBA RECOLORADO® – All Rights Reserved
6455 S. Yosemite St., Suite 500 Greenwood Village, CO 80111 USA
Bought with Windermere Metro Denver Real Estate

Making real estate fun, simple and stress-free!






