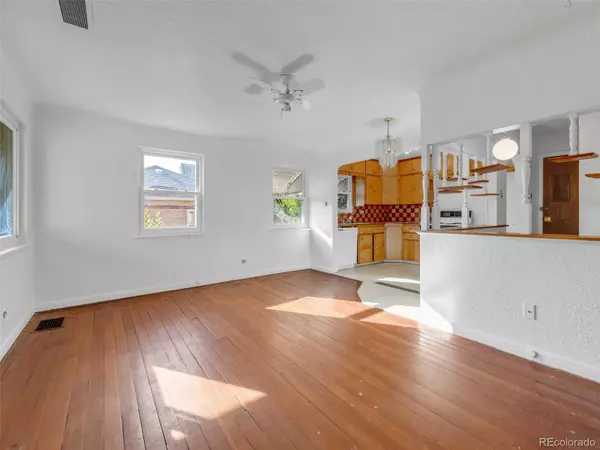$570,000
$599,950
5.0%For more information regarding the value of a property, please contact us for a free consultation.
3 Beds
2 Baths
1,509 SqFt
SOLD DATE : 12/06/2022
Key Details
Sold Price $570,000
Property Type Single Family Home
Sub Type Single Family Residence
Listing Status Sold
Purchase Type For Sale
Square Footage 1,509 sqft
Price per Sqft $377
Subdivision Berkeley
MLS Listing ID 8315490
Sold Date 12/06/22
Style Mid-Century Modern
Bedrooms 3
Full Baths 2
HOA Y/N No
Originating Board recolorado
Year Built 1947
Annual Tax Amount $2,324
Tax Year 2021
Lot Size 7,405 Sqft
Acres 0.17
Property Description
AIR BNB POTENTIAL!! Investors & Adventurous Homebuyers - your fall project is here! This all brick, Mid Century gem is located one block from Rocky Mountain Lake Park on a quiet block mixed with new construction and original charm. Built in 1947, this home has great bones and sits on a large 7250 sf lot. Features include beautiful original cabinets in the kitchen, hardwood floors, an oversized detached garage, and a closed in porch. Modern features include updated windows, roof, furnace and ac. The finished basement can be accessed directly from the back porch door and includes a bedroom, bathroom and kitchen for a great rental/lockoff or Air BnB opportunity. The house is an easy 8 minutes from light rail, 10 minutes from Sloan's Lake and 8 minutes from busy LoHi. Prefer to walk? Enjoy a 10 minute walk to Berkeley Lake Park, 10 minute walk to the north side of Tennyson Street, or a 15 minute walk to Regis University. Don't miss this outstanding opportunity to gain sweat equity or begin your next project! The house is rentable while you plan your project, so no need to miss out on income while pursuing your dream home. Call today for more details!
Location
State CO
County Denver
Zoning U-SU-C
Rooms
Basement Bath/Stubbed, Finished, Full, Interior Entry
Main Level Bedrooms 2
Interior
Interior Features Ceiling Fan(s), Laminate Counters, Smoke Free
Heating Floor Furnace, Forced Air
Cooling Central Air
Flooring Linoleum, Wood
Fireplace N
Appliance Dishwasher, Microwave, Oven
Laundry In Unit
Exterior
Exterior Feature Private Yard, Rain Gutters
Garage Concrete, Exterior Access Door, Oversized
Garage Spaces 2.0
Fence Partial
Utilities Available Cable Available, Electricity Connected, Natural Gas Connected
Roof Type Composition
Parking Type Concrete, Exterior Access Door, Oversized
Total Parking Spaces 4
Garage No
Building
Lot Description Corner Lot, Level
Story One
Foundation Slab
Sewer Public Sewer
Water Public
Level or Stories One
Structure Type Brick
Schools
Elementary Schools Centennial
Middle Schools Skinner
High Schools North
School District Denver 1
Others
Senior Community No
Ownership Individual
Acceptable Financing Cash, Conventional
Listing Terms Cash, Conventional
Special Listing Condition None
Read Less Info
Want to know what your home might be worth? Contact us for a FREE valuation!

Our team is ready to help you sell your home for the highest possible price ASAP

© 2024 METROLIST, INC., DBA RECOLORADO® – All Rights Reserved
6455 S. Yosemite St., Suite 500 Greenwood Village, CO 80111 USA
Bought with Milehimodern

Making real estate fun, simple and stress-free!






