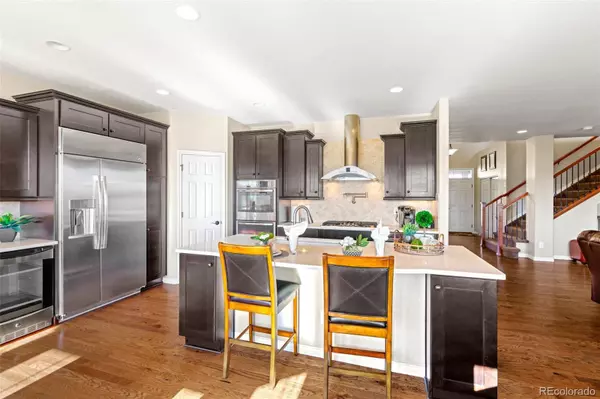$1,150,000
$1,150,000
For more information regarding the value of a property, please contact us for a free consultation.
4 Beds
4 Baths
4,500 SqFt
SOLD DATE : 12/02/2022
Key Details
Sold Price $1,150,000
Property Type Single Family Home
Sub Type Single Family Residence
Listing Status Sold
Purchase Type For Sale
Square Footage 4,500 sqft
Price per Sqft $255
Subdivision Leyden Rock
MLS Listing ID 4969702
Sold Date 12/02/22
Bedrooms 4
Full Baths 3
Half Baths 1
HOA Y/N No
Originating Board recolorado
Year Built 2016
Annual Tax Amount $7,917
Tax Year 2021
Lot Size 9,147 Sqft
Acres 0.21
Property Description
Location, Location, LOCATION! This home is perfectly situated on one of the front ridges in the community and not only boasts Open Space both in front of and behind this two story but features sweeping views from the foothills to the west all the way to downtown Denver and beyond to the east. Located in highly coveted Leyden Rock, you will marvel at the rolling hills and nice amenities that the neighborhood has to offer. Step inside to discover tall ceilings and an open design and floor plan. The spacious living and dining rooms greet you with the warm woods floors that are placed throughout the entire main level. Towards the back of the home you will be delighted by the open concept that features a chef's kitchen with lots of espresso-colored cabinets and beautiful white quartz counters as well as ss appliances and huge island. The kitchen is adjacent to the breakfast nook which looks past the open space behind onto the breathtaking mountain & city views. The family room is spacious yet still captures the comfortable feeling of curling up in front of the fireplace. Also located on this level is the study which offers lots of space. When going upstairs you will be excited to see the 4 generous sized bedrooms all on the same level! There is a nice loft on this floor and of course the ample sized primary suite w/ large 5 piece bathroom as well a deck w/ some of the most inspiring views in town! The builder-finished walkout basement is home to a second primary bedroom and amazing recreation room w/ pool table and great space for movie watching. Conveniently located just steps from Daybreak Park and a bike ride away from the community pool/clubhouse. Feeds to excellent rated schools! Easy access to Flatirons mall as well as 20 minutes to either Boulder, Denver or our foothills. Write an offer today and be moved in and unpacked in time to ring the New Year in watching fireworks from your deck! Welcome Home!!!!
Location
State CO
County Jefferson
Rooms
Basement Finished, Full
Interior
Interior Features Breakfast Nook, Butcher Counters, Entrance Foyer, Five Piece Bath, Granite Counters, Pantry, Quartz Counters
Heating Forced Air, Natural Gas
Cooling Central Air
Fireplace N
Appliance Dishwasher, Dryer, Microwave, Oven, Range, Refrigerator, Washer
Laundry In Unit
Exterior
Exterior Feature Balcony
Garage Concrete
Garage Spaces 3.0
Fence Full
Utilities Available Cable Available, Electricity Connected, Natural Gas Connected
View City, Mountain(s)
Roof Type Architecural Shingle
Parking Type Concrete
Total Parking Spaces 3
Garage Yes
Building
Lot Description Landscaped, Open Space
Story Two
Sewer Public Sewer
Water Public
Level or Stories Two
Structure Type Brick, Frame, Wood Siding
Schools
Elementary Schools Meiklejohn
Middle Schools Wayne Carle
High Schools Ralston Valley
School District Jefferson County R-1
Others
Senior Community No
Ownership Individual
Acceptable Financing Cash, Conventional, Jumbo
Listing Terms Cash, Conventional, Jumbo
Special Listing Condition None
Pets Description Cats OK, Dogs OK, Yes
Read Less Info
Want to know what your home might be worth? Contact us for a FREE valuation!

Our team is ready to help you sell your home for the highest possible price ASAP

© 2024 METROLIST, INC., DBA RECOLORADO® – All Rights Reserved
6455 S. Yosemite St., Suite 500 Greenwood Village, CO 80111 USA
Bought with LORI REEVE-REPELLA

Making real estate fun, simple and stress-free!






