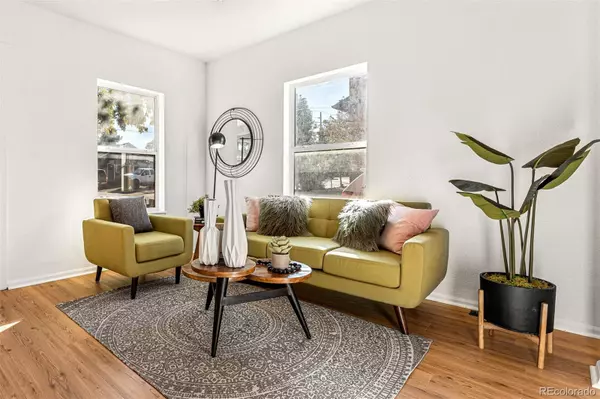$575,000
$575,000
For more information regarding the value of a property, please contact us for a free consultation.
3 Beds
2 Baths
1,245 SqFt
SOLD DATE : 11/23/2022
Key Details
Sold Price $575,000
Property Type Single Family Home
Sub Type Single Family Residence
Listing Status Sold
Purchase Type For Sale
Square Footage 1,245 sqft
Price per Sqft $461
Subdivision Sunnyside
MLS Listing ID 2047272
Sold Date 11/23/22
Style Bungalow
Bedrooms 3
Full Baths 1
Three Quarter Bath 1
HOA Y/N No
Originating Board recolorado
Year Built 1910
Annual Tax Amount $2,231
Tax Year 2021
Lot Size 2,613 Sqft
Acres 0.06
Property Description
Adorable and affordable bungalow right in the heart of Denver's desirable Sunnyside neighborhood. You'll love leaving your car behind in the garage and exploring all the incredible (and yummy) restaurants, cafes and bars nearby. The home itself offers excellent curb appeal with mature trees and a fenced front yard full of possibility—don't miss the coffee-sipping patio out back! Inside, there's gorgeous natural light, fresh paint, durable vinyl plank floors, plus real hardwood in the kitchen and dining room. The first two bedrooms and a bath are also located on the main level. Upstairs is dedicated entirely to the primary with en-suite bath and new carpet, a private retreat! Enjoy the comfortable vibe of Sunnyside and amazing proximity to the buzzing Highlands and LoHi. Within reach are Bacon Social House, So Damn Gouda, El Jefe, Honeycomb & Co, Intrigue Boutique, Funky Flame, Radiator Coffee, Sunny's, and more. Great starter home or rental/investment opportunity. Don't miss out!
Location
State CO
County Denver
Zoning U-SU-B1
Rooms
Basement Crawl Space
Main Level Bedrooms 2
Interior
Interior Features Ceiling Fan(s), Eat-in Kitchen, High Speed Internet, Laminate Counters
Heating Forced Air
Cooling Central Air
Flooring Carpet, Vinyl, Wood
Fireplace N
Appliance Dishwasher, Dryer, Microwave, Oven, Range, Refrigerator, Washer
Laundry In Unit
Exterior
Exterior Feature Private Yard
Garage Spaces 1.0
Fence Full
Roof Type Composition
Total Parking Spaces 3
Garage No
Building
Lot Description Corner Lot, Level, Many Trees
Story Two
Sewer Public Sewer
Water Public
Level or Stories Two
Structure Type Brick
Schools
Elementary Schools Columbian
Middle Schools Denver Montessori
High Schools North
School District Denver 1
Others
Senior Community No
Ownership Individual
Acceptable Financing Cash, Conventional, FHA, VA Loan
Listing Terms Cash, Conventional, FHA, VA Loan
Special Listing Condition None
Read Less Info
Want to know what your home might be worth? Contact us for a FREE valuation!

Our team is ready to help you sell your home for the highest possible price ASAP

© 2024 METROLIST, INC., DBA RECOLORADO® – All Rights Reserved
6455 S. Yosemite St., Suite 500 Greenwood Village, CO 80111 USA
Bought with Denver Fine Properties LLC

Making real estate fun, simple and stress-free!






