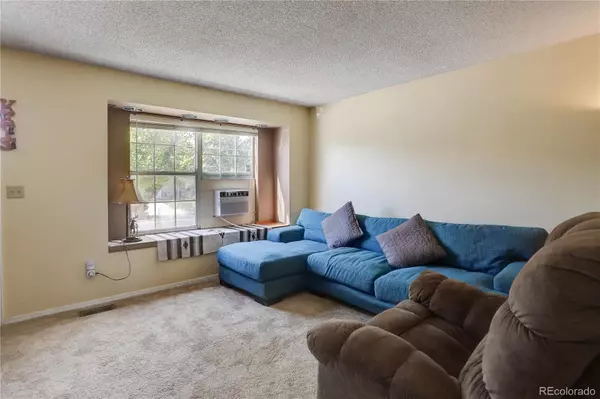$365,000
$369,000
1.1%For more information regarding the value of a property, please contact us for a free consultation.
3 Beds
1 Bath
961 SqFt
SOLD DATE : 11/30/2022
Key Details
Sold Price $365,000
Property Type Single Family Home
Sub Type Single Family Residence
Listing Status Sold
Purchase Type For Sale
Square Footage 961 sqft
Price per Sqft $379
Subdivision Concord Filing 6
MLS Listing ID 1819951
Sold Date 11/30/22
Bedrooms 3
Full Baths 1
HOA Y/N No
Originating Board recolorado
Year Built 1983
Annual Tax Amount $1,665
Tax Year 2021
Lot Size 4,356 Sqft
Acres 0.1
Property Description
**Open house Saturday, 29 Oct, 12-3pm** Do not miss out on this attractive 3 Bedroom 1 Bathroom home with tremendous POTENTIAL! As you walk in the front door, you enter the main level, which includes a nice sized living room that flows into the kitchen and dining room area. Down the first flight of stairs is the laundry/family room that is perfect for relaxing and can also be used as a bedroom. The upper level has 3 bedrooms and a full bath. There is also a great sized, fenced in back yard, perfect for entertaining. In addition to the attached 2 car garage, the driveway was extended to accommodate more parking. This home would make a perfect starter home or investment property. True value is also added through the proximity to restaurants, shopping, highway access, and the Denver International Airport. Make this charming home yours today!
Location
State CO
County Denver
Zoning R-2
Rooms
Basement Partial
Interior
Heating Forced Air
Cooling Air Conditioning-Room
Fireplace N
Exterior
Garage Spaces 2.0
Roof Type Architecural Shingle
Total Parking Spaces 2
Garage Yes
Building
Lot Description Level
Story Tri-Level
Sewer Public Sewer
Water Public
Level or Stories Tri-Level
Structure Type Concrete
Schools
Elementary Schools Oakland
Middle Schools Mcglone
High Schools Noel Community Arts School
School District Denver 1
Others
Senior Community No
Ownership Individual
Acceptable Financing 1031 Exchange, Cash, Conventional, FHA, VA Loan
Listing Terms 1031 Exchange, Cash, Conventional, FHA, VA Loan
Special Listing Condition None
Read Less Info
Want to know what your home might be worth? Contact us for a FREE valuation!

Our team is ready to help you sell your home for the highest possible price ASAP

© 2024 METROLIST, INC., DBA RECOLORADO® – All Rights Reserved
6455 S. Yosemite St., Suite 500 Greenwood Village, CO 80111 USA
Bought with Keller Williams Realty Urban Elite

Making real estate fun, simple and stress-free!






