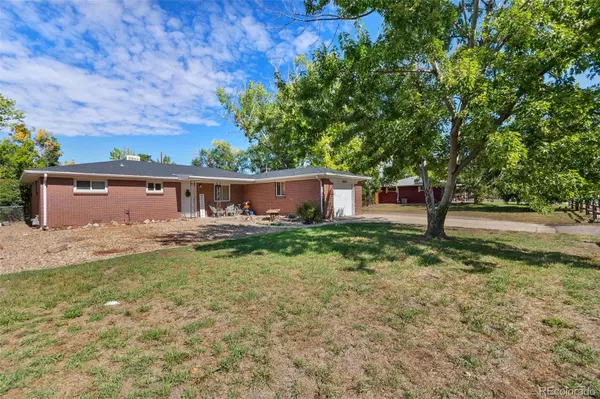$450,000
$450,000
For more information regarding the value of a property, please contact us for a free consultation.
3 Beds
1 Bath
1,400 SqFt
SOLD DATE : 11/07/2022
Key Details
Sold Price $450,000
Property Type Single Family Home
Sub Type Single Family Residence
Listing Status Sold
Purchase Type For Sale
Square Footage 1,400 sqft
Price per Sqft $321
Subdivision Hazeltine Heights
MLS Listing ID 4190541
Sold Date 11/07/22
Style Mid-Century Modern
Bedrooms 3
Full Baths 1
HOA Y/N No
Originating Board recolorado
Year Built 1959
Annual Tax Amount $1,571
Tax Year 2021
Lot Size 0.440 Acres
Acres 0.44
Property Description
Welcome to 8401 E 104th Way, and welcome home! This is the home you have been waiting for! A beautifully updated mid-century modern gem nestled in a quiet neighborhood. This well maintained one-story home offers 1,400 SF complete with original hardwood floors, two spacious living areas, 3 bedrooms and a private backyard. The eat-in kitchen offers beautiful quartz countertops & backsplash, complete with a stunning custom barn door/accent wall. The large backyard feels private and is perfect for entertaining. In addition to the large size (over 19,000 SqFt) it includes a covered back patio, mature trees, 2 storage sheds and sprinkler system. Located close to grocery stores, rec center, parks, restaurants and the Riverdale Regional Park Fairgrounds. It also offers easy access to I-76 and Hwy 85. Schedule your tour today!
Location
State CO
County Adams
Zoning R-1-C
Rooms
Basement Crawl Space
Main Level Bedrooms 3
Interior
Interior Features Breakfast Nook, Ceiling Fan(s), Eat-in Kitchen, Kitchen Island, No Stairs, Quartz Counters, Smoke Free
Heating Forced Air, Natural Gas
Cooling Evaporative Cooling
Flooring Wood
Fireplace N
Appliance Cooktop, Disposal, Dryer, Gas Water Heater, Microwave, Oven, Refrigerator, Washer
Laundry In Unit
Exterior
Exterior Feature Private Yard, Rain Gutters
Garage Concrete, Exterior Access Door
Garage Spaces 1.0
Fence Full
Utilities Available Cable Available, Electricity Connected, Internet Access (Wired), Natural Gas Connected
Roof Type Architecural Shingle
Parking Type Concrete, Exterior Access Door
Total Parking Spaces 1
Garage Yes
Building
Lot Description Level, Sprinklers In Front, Sprinklers In Rear
Story One
Sewer Public Sewer
Water Public
Level or Stories One
Structure Type Brick, Frame
Schools
Elementary Schools Thimmig
Middle Schools Prairie View
High Schools Prairie View
School District School District 27-J
Others
Senior Community No
Ownership Individual
Acceptable Financing Cash, Conventional, FHA, VA Loan
Listing Terms Cash, Conventional, FHA, VA Loan
Special Listing Condition None
Read Less Info
Want to know what your home might be worth? Contact us for a FREE valuation!

Our team is ready to help you sell your home for the highest possible price ASAP

© 2024 METROLIST, INC., DBA RECOLORADO® – All Rights Reserved
6455 S. Yosemite St., Suite 500 Greenwood Village, CO 80111 USA
Bought with Berkshire Hathaway HomeServices Colorado Real Estate, LLC - Brighton

Making real estate fun, simple and stress-free!






