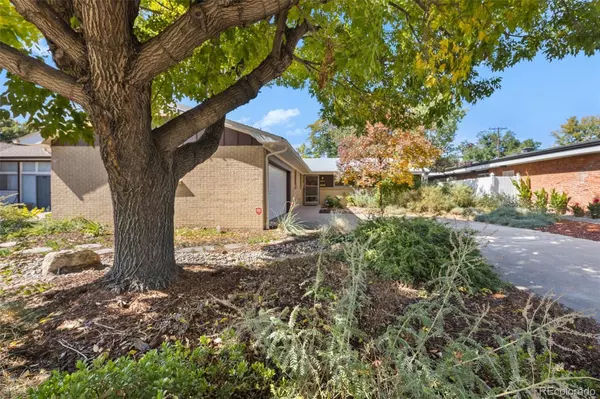$650,000
$625,000
4.0%For more information regarding the value of a property, please contact us for a free consultation.
5 Beds
4 Baths
2,883 SqFt
SOLD DATE : 10/28/2022
Key Details
Sold Price $650,000
Property Type Single Family Home
Sub Type Single Family Residence
Listing Status Sold
Purchase Type For Sale
Square Footage 2,883 sqft
Price per Sqft $225
Subdivision Virginia Village
MLS Listing ID 2437397
Sold Date 10/28/22
Bedrooms 5
Full Baths 1
Half Baths 1
Three Quarter Bath 2
HOA Y/N No
Originating Board recolorado
Year Built 1959
Annual Tax Amount $2,932
Tax Year 2021
Lot Size 7,405 Sqft
Acres 0.17
Property Description
This wonderful brick home located in the Virginia Village neighborhood is ready for new memories for a new family! The easy flowing floor plan includes spacious living areas with 3 bedrooms, 2 and 1/2 baths on the main floor, with a full bath in the fully finished basement. Basement also has an egress window. The owners have completed various upgrades over the years, including a remodeled kitchen, in-floor heating in the bathroom, double pane windows, central air, updated electrical, and a radon mitigation system. Unique details like maple flooring, Hunter Douglas window coverings (including sheer and blackout shades), and two gas fireplaces make this home one of Denver's neighborhood gems. The front yard is xeriscaped and the back is on a drip system featuring a blooming flower wonderland including Iris, Peony, Ephedra, 5 Lilac Bushes and more! Convenient to shopping, entertainment, schools, restaurants, and the light rail system. Just down the block from a gem of a library!
Kind Homes painting will extend their warranty to the new owners. That includes touch ups of move in dings. Showings begin Saturday October 8th. Seller has requested all offers be submitted by 3pm on October 10th. Seller reserves the right to accept an offer at any time.
Location
State CO
County Denver
Zoning S-SU-D
Rooms
Basement Finished, Full
Main Level Bedrooms 3
Interior
Interior Features Ceiling Fan(s), Radon Mitigation System
Heating Forced Air, Natural Gas
Cooling Central Air
Flooring Carpet, Linoleum, Tile, Vinyl, Wood
Fireplaces Number 2
Fireplaces Type Basement, Family Room, Gas, Gas Log, Living Room
Fireplace Y
Appliance Dishwasher, Disposal, Dryer, Gas Water Heater, Oven, Range, Refrigerator, Washer
Laundry In Unit
Exterior
Exterior Feature Private Yard, Rain Gutters
Garage Concrete, Exterior Access Door, Lighted, Oversized, Storage
Garage Spaces 2.0
Fence Full
Utilities Available Electricity Connected, Natural Gas Connected
Roof Type Composition
Parking Type Concrete, Exterior Access Door, Lighted, Oversized, Storage
Total Parking Spaces 2
Garage Yes
Building
Lot Description Landscaped, Level, Near Public Transit
Story One
Sewer Public Sewer
Water Public
Level or Stories One
Structure Type Brick
Schools
Elementary Schools Ellis
Middle Schools Merrill
High Schools South
School District Denver 1
Others
Senior Community No
Ownership Individual
Acceptable Financing Cash, Conventional, FHA, VA Loan
Listing Terms Cash, Conventional, FHA, VA Loan
Special Listing Condition None
Read Less Info
Want to know what your home might be worth? Contact us for a FREE valuation!

Our team is ready to help you sell your home for the highest possible price ASAP

© 2024 METROLIST, INC., DBA RECOLORADO® – All Rights Reserved
6455 S. Yosemite St., Suite 500 Greenwood Village, CO 80111 USA
Bought with Engel & Volkers Denver

Making real estate fun, simple and stress-free!






