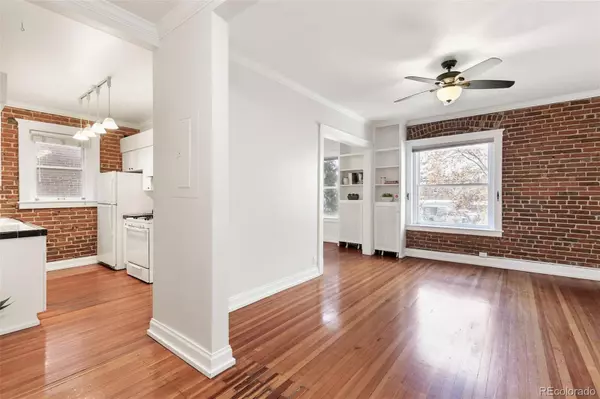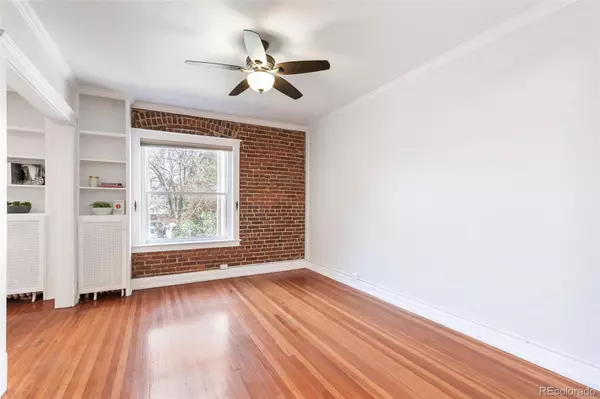$319,000
$310,000
2.9%For more information regarding the value of a property, please contact us for a free consultation.
1 Bed
1 Bath
738 SqFt
SOLD DATE : 11/09/2022
Key Details
Sold Price $319,000
Property Type Condo
Sub Type Condominium
Listing Status Sold
Purchase Type For Sale
Square Footage 738 sqft
Price per Sqft $432
Subdivision Cheesman Park
MLS Listing ID 2626758
Sold Date 11/09/22
Bedrooms 1
Full Baths 1
Condo Fees $336
HOA Fees $336/mo
HOA Y/N Yes
Originating Board recolorado
Year Built 1900
Annual Tax Amount $1,270
Tax Year 2021
Property Description
Vintage 1900 Cheesman Park condo with nostalgic details and modern charm! This gem is light and bright with 9-foot ceilings, stunning exposed brick walls, gleaming hardwood floors, crown molding, lighted ceiling fans, and western-facing windows. This one-bed, one-bath condo lives spaciously with large, connected living and dining spaces, built-in storage nooks, and a coat closet. The ample space allows you to create a home office, gym, reading corner or whatever you desire! The kitchen has the perfect balance of Victorian vibes and modern function with newly refinished cabinets, a gas range, dishwasher, unique vintage tile on the backsplash and countertops, abundant storage and prep space, plus more exposed brick as the eye-catching centerpiece. The full bath will capture your heart with a restored clawfoot tub and more vintage tile—perfect for enjoying a hot bath after a long day! Your bedroom also features a built-in storage nook and a roomy closet for all your favorite things. Enjoy deeded parking and two storage spaces in this superb location—two blocks to Cheesman Park, two blocks to Uptown, and a half block to restaurants, coffee, shopping, and music. This dreamy urban condo is just what you've been waiting for!
Location
State CO
County Denver
Rooms
Main Level Bedrooms 1
Interior
Interior Features Built-in Features, Ceiling Fan(s), Eat-in Kitchen, Entrance Foyer, High Ceilings, No Stairs, Open Floorplan, Smoke Free, Tile Counters
Heating Hot Water, Natural Gas, Radiant
Cooling Air Conditioning-Room, Other
Flooring Tile, Wood
Fireplace N
Appliance Dishwasher, Disposal, Oven, Range, Range Hood, Refrigerator
Laundry Common Area
Exterior
Utilities Available Electricity Connected, Natural Gas Connected
View City
Roof Type Membrane
Total Parking Spaces 1
Garage No
Building
Story One
Sewer Public Sewer
Water Public
Level or Stories One
Structure Type Brick
Schools
Elementary Schools Dora Moore
Middle Schools Morey
High Schools East
School District Denver 1
Others
Senior Community No
Ownership Individual
Acceptable Financing Cash, Conventional
Listing Terms Cash, Conventional
Special Listing Condition None
Pets Description Yes
Read Less Info
Want to know what your home might be worth? Contact us for a FREE valuation!

Our team is ready to help you sell your home for the highest possible price ASAP

© 2024 METROLIST, INC., DBA RECOLORADO® – All Rights Reserved
6455 S. Yosemite St., Suite 500 Greenwood Village, CO 80111 USA
Bought with Porchlight Real Estate Group

Making real estate fun, simple and stress-free!






