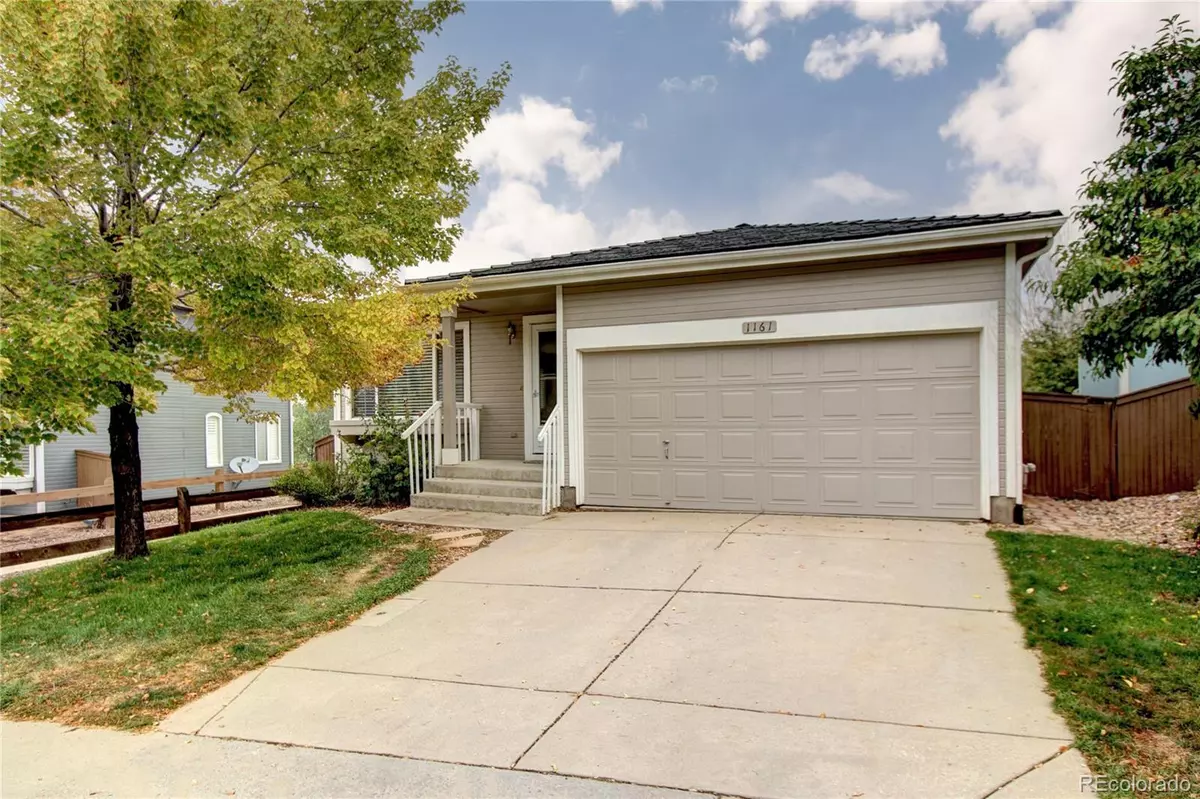$565,000
$559,900
0.9%For more information regarding the value of a property, please contact us for a free consultation.
2 Beds
3 Baths
1,815 SqFt
SOLD DATE : 11/02/2022
Key Details
Sold Price $565,000
Property Type Single Family Home
Sub Type Single Family Residence
Listing Status Sold
Purchase Type For Sale
Square Footage 1,815 sqft
Price per Sqft $311
Subdivision Highlands Ranch Westridge
MLS Listing ID 9806762
Sold Date 11/02/22
Style Traditional
Bedrooms 2
Full Baths 2
Three Quarter Bath 1
Condo Fees $155
HOA Fees $51/qua
HOA Y/N Yes
Originating Board recolorado
Year Built 1996
Annual Tax Amount $2,812
Tax Year 2021
Lot Size 3,920 Sqft
Acres 0.09
Property Description
Great Highlands Ranch Home That Backs to Open Space and a Peaceful Setting. Property is Move-In Ready. Brand New Paint and Carpet Throughout With Neutral Tones Ready for Your Touches. Open Floorplan and High Ceilings Produce an Abundance of Natural Light. Beautiful Harwood Floors Recently Refinished. Unique Euroshield Roof is Made From Hail Resistant Recycled Rubber and Comes With a Lifetime Transferable Warranty. Primary Suite Has a 5-piece bathroom with a Large Soaking Tub. Deck is a Perfect Spot for Entertaining or Enjoying Your Morning Coffee. Fantastic Location. Easy Access to Local Trails and Parks. Less than One Mile Away from Thunder Ridge High School and Ranch View Middle School. Close to Wildcat Shopping Center Stores and Restaurants. Five Minutes from Westridge Recreation Center With a State of the Art Fitness Center, Indoor Turf Fields, Indoor/Outdoor Pools, Tennis Courts, Batting Cages and Cycling Studio. Easy Access to US-85 and C-470. New Paint and Carpet in Basement Designed Perfectly for an Office, Movie Room, and/or Game Room While Relaxing Near the 3-sided Fireplace. Basement Could Also Be Arranged as a 3rd Bedroom Which Consists of a Three-Quarter Bathroom, Large Closet and an Egress Window. Be Sure to Check Out the Virtual Tours, Floorplans and Additional Photos. Best Price in Zip Code 80129. Book Your Private Showing Today. Buyer(s) to Verify All Information Including Square Footage, Property Dimensions, Property Condition and HOA Information.
Location
State CO
County Douglas
Zoning PDU
Rooms
Basement Partial
Main Level Bedrooms 2
Interior
Interior Features Ceiling Fan(s), Five Piece Bath, High Ceilings, Open Floorplan, Tile Counters, Vaulted Ceiling(s), Walk-In Closet(s)
Heating Forced Air
Cooling Central Air
Flooring Carpet, Wood
Fireplaces Number 1
Fireplaces Type Basement
Fireplace Y
Appliance Dishwasher, Disposal, Dryer, Microwave, Oven, Washer
Exterior
Exterior Feature Private Yard
Garage Concrete
Garage Spaces 2.0
Fence Partial
Utilities Available Cable Available, Electricity Connected
Roof Type Other
Parking Type Concrete
Total Parking Spaces 2
Garage Yes
Building
Lot Description Greenbelt, Open Space, Sprinklers In Front, Sprinklers In Rear
Story One
Foundation Structural
Sewer Public Sewer
Water Public
Level or Stories One
Structure Type Wood Siding
Schools
Elementary Schools Saddle Ranch
Middle Schools Ranch View
High Schools Thunderridge
School District Douglas Re-1
Others
Senior Community No
Ownership Individual
Acceptable Financing 1031 Exchange, Cash, Conventional, FHA, VA Loan
Listing Terms 1031 Exchange, Cash, Conventional, FHA, VA Loan
Special Listing Condition None
Pets Description Yes
Read Less Info
Want to know what your home might be worth? Contact us for a FREE valuation!

Our team is ready to help you sell your home for the highest possible price ASAP

© 2024 METROLIST, INC., DBA RECOLORADO® – All Rights Reserved
6455 S. Yosemite St., Suite 500 Greenwood Village, CO 80111 USA
Bought with Hatch Realty, LLC

Making real estate fun, simple and stress-free!






