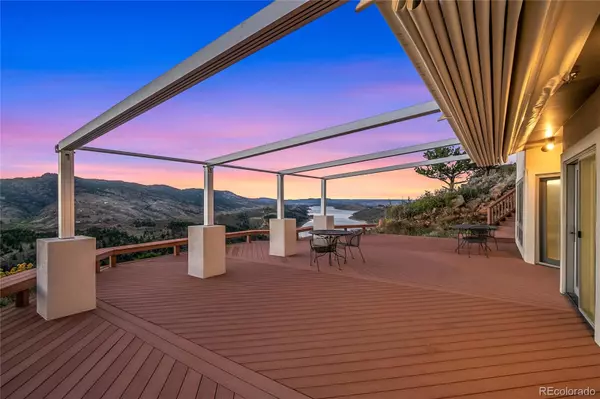$1,300,000
$1,600,000
18.8%For more information regarding the value of a property, please contact us for a free consultation.
4 Beds
4 Baths
4,527 SqFt
SOLD DATE : 10/27/2022
Key Details
Sold Price $1,300,000
Property Type Single Family Home
Sub Type Single Family Residence
Listing Status Sold
Purchase Type For Sale
Square Footage 4,527 sqft
Price per Sqft $287
Subdivision Westridge Ranch
MLS Listing ID 5312000
Sold Date 10/27/22
Style Contemporary
Bedrooms 4
Full Baths 2
Half Baths 1
Three Quarter Bath 1
Condo Fees $900
HOA Fees $75/ann
HOA Y/N Yes
Originating Board recolorado
Year Built 1994
Annual Tax Amount $4,561
Tax Year 2021
Lot Size 35.000 Acres
Acres 35.0
Property Description
Horsetooth Reservoir living at its finest! Stunning custom home on 35 acres with 360 degree world class views overlooking Horsetooth Reservoir & the gorgeous city of Fort Collins. Impeccable open floor plan allows for entertaining both inside & outside on the multiple decks. The main floor boasts a primary bdrm, master bath, guest bath, kitchen-family room, living room, formal dining room and study. The ground floor has two bedrooms, rec room, office and 1.75 bathrooms. The primary floor has oak floors and wood paneled vaulted ceilings. The study and office could be used as two additional bedrooms. Enjoy sunsets from the expansive deck with a massive retracting motorized awning or from the comfort of your living room with a wall of windows facing the reservoir. This home offers efficient living with solar panels, free internet and Hub lease, and Geothermal heating/ cooling for extremely low utility bills. This neighborhood gives you the benefit of being close to Horsetooth Reservoir and a quick 20 minute drive to old town! New exterior and interior paint, metal roof, and updates throughout. Plenty of space on the property to build an outbuilding. Don't miss out on this truly one of a kind property! **Energy efficient home with utilities averaging $32/month.**
Location
State CO
County Larimer
Zoning FA1
Rooms
Basement Daylight, Full, Walk-Out Access
Main Level Bedrooms 1
Interior
Interior Features Eat-in Kitchen, Five Piece Bath, Kitchen Island, Open Floorplan, Vaulted Ceiling(s), Walk-In Closet(s)
Heating Forced Air, Propane
Cooling Central Air
Flooring Carpet, Vinyl, Wood
Fireplaces Type Dining Room, Family Room
Fireplace N
Appliance Dishwasher, Double Oven, Dryer, Microwave, Oven, Refrigerator, Washer
Laundry In Unit
Exterior
Garage Oversized
Garage Spaces 3.0
Utilities Available Cable Available, Electricity Available
Waterfront Description Pond
Roof Type Metal
Parking Type Oversized
Total Parking Spaces 3
Garage Yes
Building
Lot Description Rock Outcropping
Story One
Foundation Raised
Sewer Septic Tank
Water Well
Level or Stories One
Structure Type Stucco
Schools
Elementary Schools Mcgraw
Middle Schools Webber
High Schools Rocky Mountain
School District Poudre R-1
Others
Senior Community No
Ownership Individual
Acceptable Financing Cash, Conventional, VA Loan
Listing Terms Cash, Conventional, VA Loan
Special Listing Condition None
Read Less Info
Want to know what your home might be worth? Contact us for a FREE valuation!

Our team is ready to help you sell your home for the highest possible price ASAP

© 2024 METROLIST, INC., DBA RECOLORADO® – All Rights Reserved
6455 S. Yosemite St., Suite 500 Greenwood Village, CO 80111 USA
Bought with The Group, Inc. Real Estate Associates

Making real estate fun, simple and stress-free!






