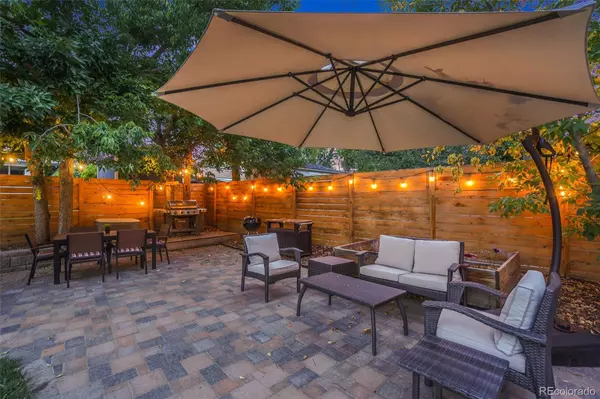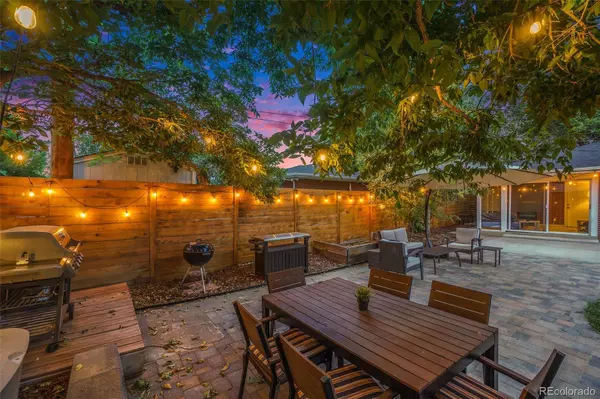$680,000
$650,000
4.6%For more information regarding the value of a property, please contact us for a free consultation.
4 Beds
3 Baths
2,336 SqFt
SOLD DATE : 10/21/2022
Key Details
Sold Price $680,000
Property Type Single Family Home
Sub Type Single Family Residence
Listing Status Sold
Purchase Type For Sale
Square Footage 2,336 sqft
Price per Sqft $291
Subdivision Alta Vista
MLS Listing ID 9477124
Sold Date 10/21/22
Style Mid-Century Modern
Bedrooms 4
Full Baths 1
Three Quarter Bath 2
HOA Y/N No
Abv Grd Liv Area 1,168
Originating Board recolorado
Year Built 1961
Annual Tax Amount $3,233
Tax Year 2021
Acres 0.17
Property Description
Friends, Romans, countrymen — here’s your chance to live in one of the largest homes in sought-after Alta Vista! Located just over a mile from Olde Town and 1.5 blocks from popular Ralston Central Park and the Ralston Creek Trail, this 4 bed/3 bath all-brick ranch is completely turnkey and ready to welcome its next residents. Daylight pours in — even with mature trees dotting the property — making the home feel even bigger and brighter. On the main level you’ll find hardwood floors, 3 bedrooms, 2 bathrooms, and an eat-in kitchen with newer SS appliances and quartz counters. The fully finished basement is among the biggest you’ll find in the neighborhood and features a ton of flex space (read: movie nights on a cozy sofa streaming fast fiber-optic internet), a 4th bedroom (which also functions as a home office), lots of light, ¾ bath and a laundry room. Newer major systems include HVAC, plumbing and roof. The real showstopper is the meticulously landscaped front and back yards — with xeriscaping in the front and oversized fully fenced backyard with paved patio area and new shed. She’s priced aggressively and includes a $1500 concession at closing, so come have a look before she’s gone!
Location
State CO
County Jefferson
Zoning RN-A
Rooms
Basement Bath/Stubbed, Daylight, Finished, Full, Sump Pump
Main Level Bedrooms 3
Interior
Interior Features Breakfast Nook, Ceiling Fan(s), Eat-in Kitchen, Entrance Foyer, High Speed Internet, Kitchen Island, Primary Suite, Quartz Counters, Radon Mitigation System, Smoke Free, Utility Sink
Heating Forced Air, Natural Gas
Cooling Attic Fan, Central Air
Flooring Carpet, Tile, Wood
Fireplace Y
Appliance Dishwasher, Disposal, Dryer, Gas Water Heater, Microwave, Range, Refrigerator, Sump Pump, Washer
Laundry In Unit
Exterior
Exterior Feature Garden, Private Yard, Rain Gutters
Garage Storage
Garage Spaces 1.0
Fence Full
Utilities Available Cable Available, Electricity Connected, Internet Access (Wired), Natural Gas Connected, Phone Available
Roof Type Composition
Total Parking Spaces 1
Garage Yes
Building
Lot Description Landscaped, Many Trees, Sprinklers In Front, Sprinklers In Rear
Sewer Public Sewer
Water Public
Level or Stories One
Structure Type Brick
Schools
Elementary Schools Lawrence
Middle Schools Arvada K-8
High Schools Arvada
School District Jefferson County R-1
Others
Senior Community No
Ownership Individual
Acceptable Financing Cash, Conventional
Listing Terms Cash, Conventional
Special Listing Condition None
Read Less Info
Want to know what your home might be worth? Contact us for a FREE valuation!

Our team is ready to help you sell your home for the highest possible price ASAP

© 2024 METROLIST, INC., DBA RECOLORADO® – All Rights Reserved
6455 S. Yosemite St., Suite 500 Greenwood Village, CO 80111 USA
Bought with Compass - Denver

Making real estate fun, simple and stress-free!






