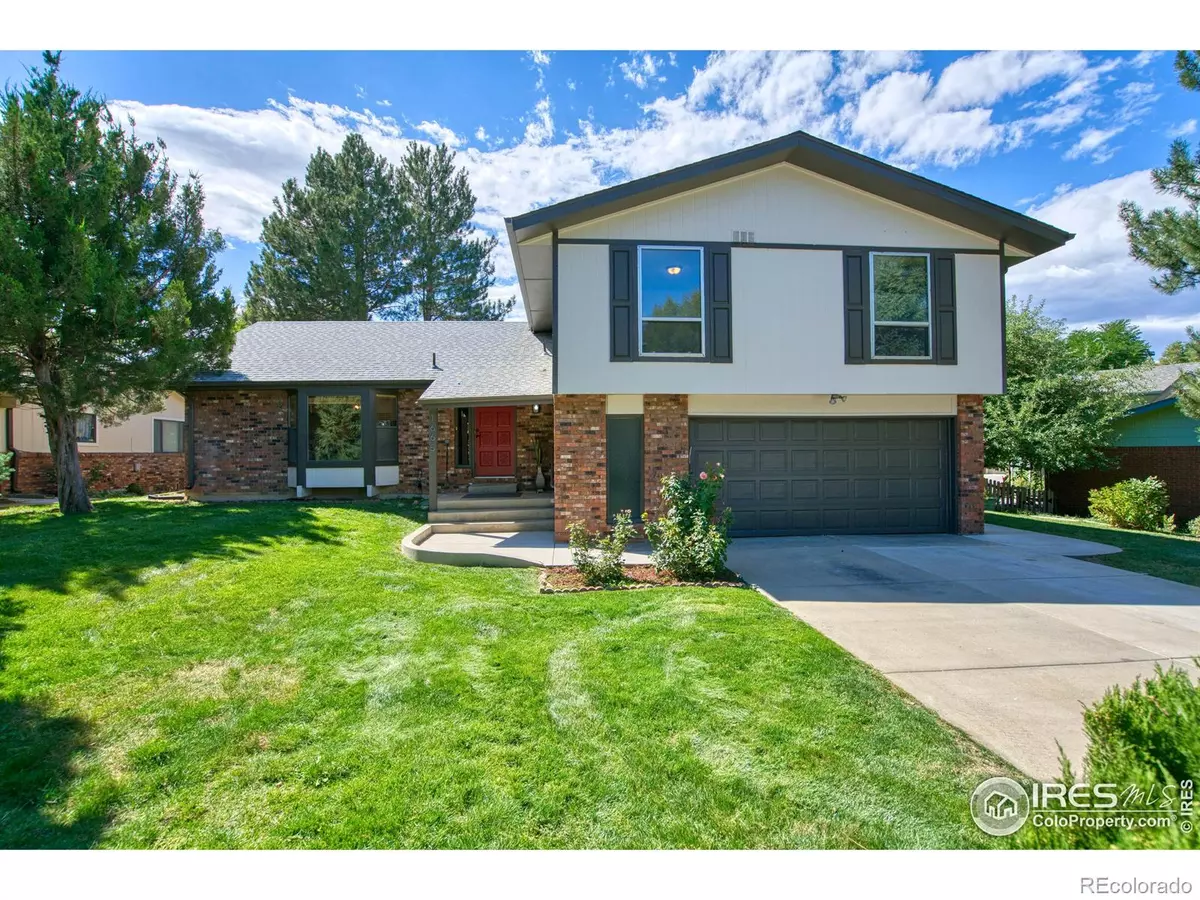$560,000
$550,000
1.8%For more information regarding the value of a property, please contact us for a free consultation.
3 Beds
4 Baths
2,665 SqFt
SOLD DATE : 11/10/2022
Key Details
Sold Price $560,000
Property Type Single Family Home
Sub Type Single Family Residence
Listing Status Sold
Purchase Type For Sale
Square Footage 2,665 sqft
Price per Sqft $210
Subdivision Longmont Estates 8
MLS Listing ID IR975633
Sold Date 11/10/22
Bedrooms 3
Full Baths 1
Half Baths 1
Three Quarter Bath 2
HOA Y/N No
Originating Board recolorado
Year Built 1979
Annual Tax Amount $2,851
Tax Year 2021
Lot Size 7,840 Sqft
Acres 0.18
Property Description
You found it , the Perfect Location! This desirable Longmont Estates home is just blocks to Macintosh Lake. A Wonderful life awaits in this mature quiet neighborhood . This spacious home features soaring ceilings in the living, dining, and family rooms creating an open and inviting enviornment. The large family room with gas fireplace opens to the backyard patio. The Primary suite is huge and has room for sitting area. A Second bedroom has a private balcony! Downstairs, the well designed private living suite offers a wet bar, living room and bedroom with 3/4 bath, and storage, providing so many options to suit many lifestyles. Opportunities abound with this comfortable partially updated home. New paint inside and out, new flooring in laundry, basement, & two of the baths, along with many new light fixtures throughout creates a relaxing home. New water heater in 2022. Move in and gradually update, or build instant equity by renovating to suit your vision.Seller is reasonable and easy to work with! Fully renovated homes sell for $700K or higher in this coveted neighborhood. This westside locale is appreciated for its great schools,recreation areas, and easy access to so much including Niwot,Boulder, and Lyons Don't miss this one!
Location
State CO
County Boulder
Zoning SFR
Rooms
Basement Full
Interior
Interior Features Open Floorplan, Vaulted Ceiling(s), Walk-In Closet(s), Wet Bar
Heating Forced Air
Cooling Air Conditioning-Room, Ceiling Fan(s)
Flooring Laminate
Fireplaces Type Gas
Fireplace N
Appliance Dishwasher, Oven, Refrigerator
Laundry In Unit
Exterior
Exterior Feature Balcony
Garage Spaces 2.0
Fence Partial
Utilities Available Electricity Available, Internet Access (Wired), Natural Gas Available
Roof Type Composition
Total Parking Spaces 2
Garage Yes
Building
Lot Description Sprinklers In Front
Story Three Or More
Sewer Public Sewer
Water Public
Level or Stories Three Or More
Structure Type Brick,Wood Frame
Schools
Elementary Schools Longmont Estates
Middle Schools Westview
High Schools Silver Creek
School District St. Vrain Valley Re-1J
Others
Ownership Individual
Acceptable Financing 1031 Exchange
Listing Terms 1031 Exchange
Read Less Info
Want to know what your home might be worth? Contact us for a FREE valuation!

Our team is ready to help you sell your home for the highest possible price ASAP

© 2024 METROLIST, INC., DBA RECOLORADO® – All Rights Reserved
6455 S. Yosemite St., Suite 500 Greenwood Village, CO 80111 USA
Bought with eXp Realty LLC

Making real estate fun, simple and stress-free!






