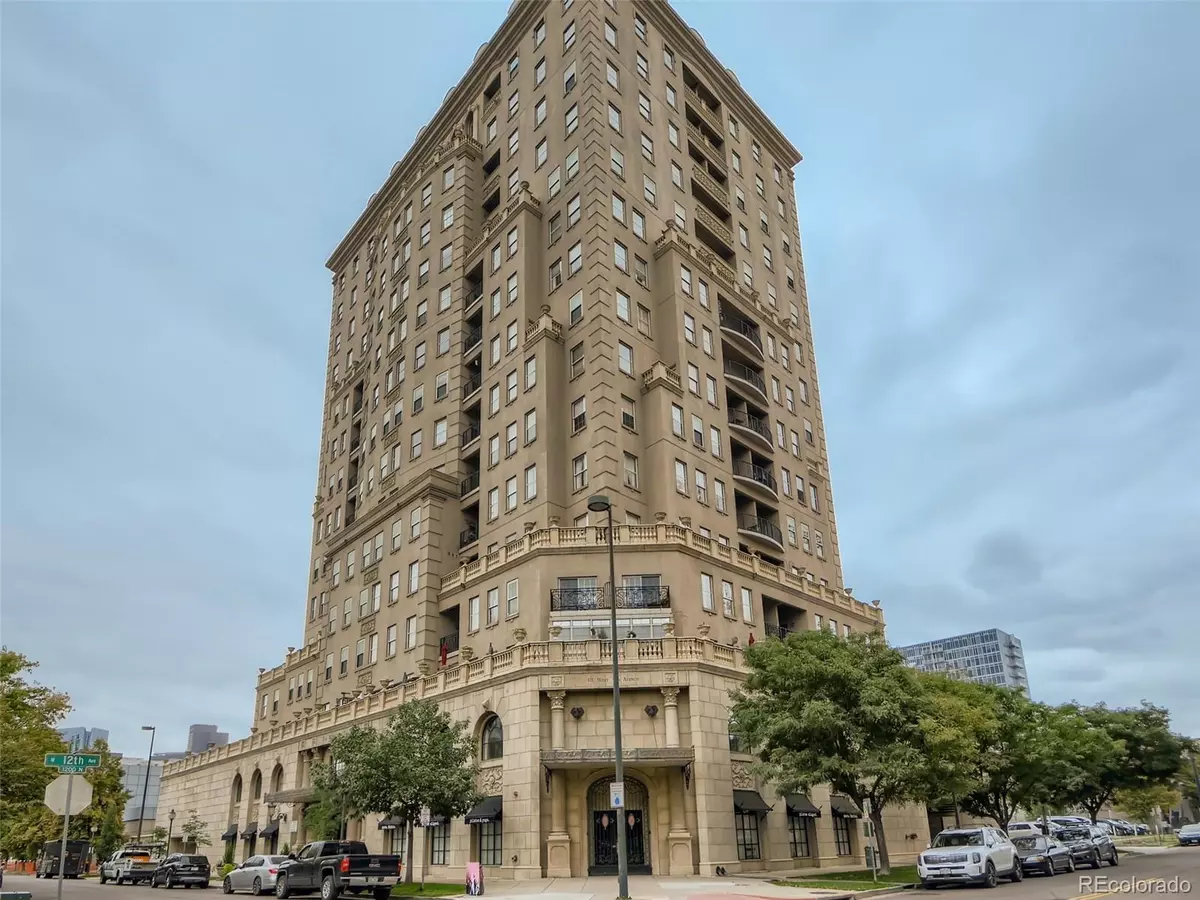$440,000
$449,500
2.1%For more information regarding the value of a property, please contact us for a free consultation.
1 Bed
2 Baths
1,018 SqFt
SOLD DATE : 10/27/2022
Key Details
Sold Price $440,000
Property Type Condo
Sub Type Condominium
Listing Status Sold
Purchase Type For Sale
Square Footage 1,018 sqft
Price per Sqft $432
Subdivision Golden Triangle
MLS Listing ID 5904294
Sold Date 10/27/22
Style Urban Contemporary
Bedrooms 1
Full Baths 1
Half Baths 1
Condo Fees $393
HOA Fees $393/mo
HOA Y/N Yes
Originating Board recolorado
Year Built 1999
Annual Tax Amount $2,071
Tax Year 2021
Property Description
An immaculate condo located in the Golden Triangle with beautiful views of the city including the Denver Art Museum and the Capitol building. Enjoy your morning coffee on the oversized (12' x 5') balcony which is accessible from BOTH the Great Room & the Primary Suite and partake in your evening meal while watching the glistening shadows of the sun set over the city. This unit is move-in ready and has been upgraded with newer carpeting, beautiful wood flooring, upgraded appliances, in-unit washer and dryer and FANTASTIC VIEWS FROM THE GREAT ROOM AND THE PRIMARY SUITE!! The spacious great room can easily be used as a living and dining combination should the dining area be used as an in-home office. There is one deeded garage space and one deeded storage space in the building which has 24 hour security and front-desk lobby personnel to ensure safety and privacy. Note the reasonable HOA fees! This is a gem of a find and is located in one of Denver's most desirable areas!! It is a short walk to numerous restaurants, shops, and cultural centers. Located across the street from the Cherry Creek Trail for a walk, jog or bike ride. And, only a 10 minute drive to the event centers, Cherry Creek, LODO and RHINO. Garage Space #70 and Storage Space #53.
Location
State CO
County Denver
Zoning D-GT
Rooms
Main Level Bedrooms 1
Interior
Interior Features Granite Counters, High Ceilings, No Stairs, Open Floorplan, Pantry, Primary Suite, Smart Window Coverings, Smoke Free
Heating Forced Air, Natural Gas
Cooling Central Air
Flooring Carpet, Wood
Fireplace Y
Appliance Dishwasher, Disposal, Dryer, Range, Refrigerator, Washer
Laundry In Unit
Exterior
Exterior Feature Balcony
Garage Exterior Access Door, Lighted, Underground
Garage Spaces 1.0
Utilities Available Cable Available, Electricity Connected
View City
Roof Type Other
Parking Type Exterior Access Door, Lighted, Underground
Total Parking Spaces 1
Garage No
Building
Lot Description Master Planned, Near Public Transit
Story One
Sewer Public Sewer
Level or Stories One
Structure Type Brick
Schools
Elementary Schools Greenlee
Middle Schools Grant
High Schools West
School District Denver 1
Others
Senior Community No
Ownership Individual
Acceptable Financing Cash, Conventional, FHA, VA Loan
Listing Terms Cash, Conventional, FHA, VA Loan
Special Listing Condition None
Pets Description Cats OK, Dogs OK
Read Less Info
Want to know what your home might be worth? Contact us for a FREE valuation!

Our team is ready to help you sell your home for the highest possible price ASAP

© 2024 METROLIST, INC., DBA RECOLORADO® – All Rights Reserved
6455 S. Yosemite St., Suite 500 Greenwood Village, CO 80111 USA
Bought with Keller Williams Integrity Real Estate LLC

Making real estate fun, simple and stress-free!






