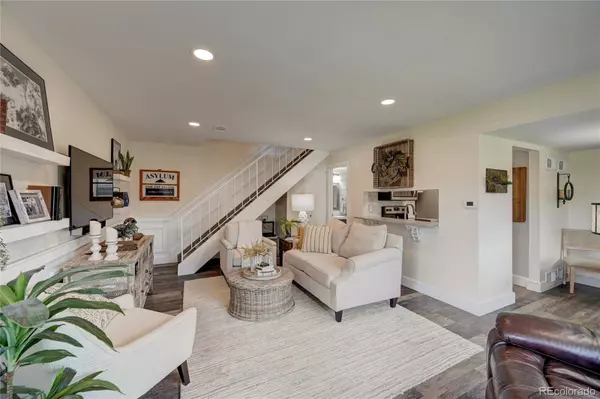$339,000
$339,000
For more information regarding the value of a property, please contact us for a free consultation.
2 Beds
2 Baths
944 SqFt
SOLD DATE : 10/07/2022
Key Details
Sold Price $339,000
Property Type Multi-Family
Sub Type Multi-Family
Listing Status Sold
Purchase Type For Sale
Square Footage 944 sqft
Price per Sqft $359
Subdivision Raintree
MLS Listing ID 7454619
Sold Date 10/07/22
Bedrooms 2
Full Baths 1
Half Baths 1
Condo Fees $335
HOA Fees $335/mo
HOA Y/N Yes
Originating Board recolorado
Year Built 1973
Annual Tax Amount $1,183
Tax Year 2021
Property Description
Beautifully updated townhome in the desired community of Raintree. When you walk in the door you are immediately greeted with an abundance of natural light. The attention to detail doesn't go unnoticed with custom wainscoting on the main level making the space warm and inviting. The Kitchen is fully graded with quartz countertops, marble backsplash, stainless steel appliances, modern white cabinets, a pantry and direct access to the attached garage. The main level powder bathroom is completely updated with custom paneling and a laundry space big enough for a full size washer & dryer. The primary bedroom is flooded with tons of natural light, high ceilings, and a walk-in closet. The upstairs also offers a spacious secondary bedroom and a fully updated bathroom. The luxury vinyl throughout creates a warm and cozy space that is easy to maintain. Newer double pane windows throughout. This community is located directly across the street from Garland Park and is only steps away from the Cherry Creek Bike Trail which provides quick and easy access to Cherry Creek and downtown Denver. This location is a biker’s or runners / walkers dream. Close proximity to King Soopers, restaurants, and shops. Enjoy the well maintained maintenance free common areas right outside your front door with plenty of grass for the kids and fur babies to play. Not to mention all the beautiful flowers throughout the community. The amenities also include a nice pool and clubhouse. This property truly has it all and is move in ready. Welcome home!
Location
State CO
County Denver
Zoning R-2-A
Interior
Interior Features High Ceilings, Pantry, Walk-In Closet(s)
Heating Forced Air, Natural Gas
Cooling Central Air
Flooring Vinyl
Fireplace Y
Appliance Dishwasher, Dryer, Microwave, Oven, Range, Refrigerator, Washer
Laundry In Unit
Exterior
Garage Spaces 1.0
Pool Outdoor Pool
Roof Type Composition
Total Parking Spaces 1
Garage Yes
Building
Story Two
Sewer Public Sewer
Level or Stories Two
Structure Type Frame
Schools
Elementary Schools Mcmeen
Middle Schools Hill
High Schools George Washington
School District Denver 1
Others
Senior Community No
Ownership Individual
Acceptable Financing Cash, Conventional
Listing Terms Cash, Conventional
Special Listing Condition None
Pets Description Cats OK, Dogs OK
Read Less Info
Want to know what your home might be worth? Contact us for a FREE valuation!

Our team is ready to help you sell your home for the highest possible price ASAP

© 2024 METROLIST, INC., DBA RECOLORADO® – All Rights Reserved
6455 S. Yosemite St., Suite 500 Greenwood Village, CO 80111 USA
Bought with Coldwell Banker Realty 26

Making real estate fun, simple and stress-free!






