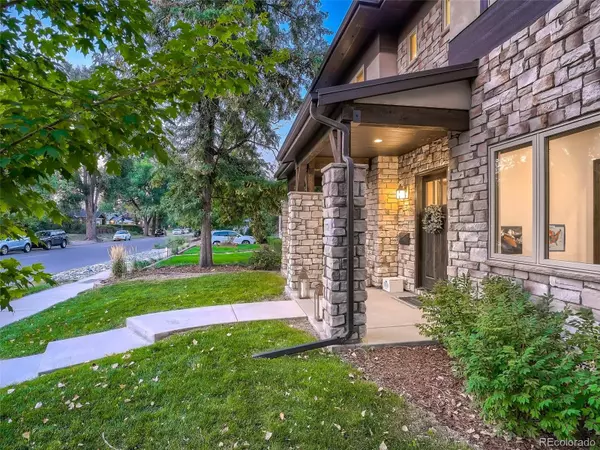$1,875,000
$1,995,000
6.0%For more information regarding the value of a property, please contact us for a free consultation.
5 Beds
5 Baths
4,993 SqFt
SOLD DATE : 10/21/2022
Key Details
Sold Price $1,875,000
Property Type Single Family Home
Sub Type Single Family Residence
Listing Status Sold
Purchase Type For Sale
Square Footage 4,993 sqft
Price per Sqft $375
Subdivision Platt Park
MLS Listing ID 5616815
Sold Date 10/21/22
Style Contemporary
Bedrooms 5
Full Baths 4
HOA Y/N No
Originating Board recolorado
Year Built 2016
Annual Tax Amount $7,413
Tax Year 2021
Lot Size 6,534 Sqft
Acres 0.15
Property Description
This stunning custom home is set in one of Denver's most desirable neighborhoods. A short walk to Washington Park and Platt Park, this contemporary home combines classic design and modern convenience. Timeless finishes on the main floor feature an open floor plan perfect for entertaining. Kitchen includes custom cabinetry, custom built-ins, coffered ceilings, custom trim throughout, hardwood floors, large granite island, casual eating space, KitchenAid appliances, Butler pantry & walk-in pantry. This open concept design kitchen flows to the living room complete with an upgraded fireplace, custom built in shelving and coffered ceilings. Hardwood floors throughout the main floor flow to a formal dining room easily accessed through a Butler Pantry. A sunny office is located in the front of the home featuring French Doors for privacy. A flex room is accented by a custom barn door situated across from the powder room completes the functional flow of the main floor. Custom window treatments are featured in every room. A sunlit staircase leads to the second story. A luxurious primary suite includes a double-sided fireplace. Primary ensuite designer grade bathroom with marble throughout, complete with a soaking tub, double vanities, two walk-in closets, custom built-in shelving and expansive dual shower. Two additional bedrooms on the second level both feature ensuite designer grade bathrooms with walk-in closets. An entertainer's dream, the lower level features a media room complete with Sony 4K projector and Dolby Atmos surround sound speakers. A custom wet bar with beverage refrigerator and stunning glass wine wall opens to ample space for entertaining. Lower level also features a guest room, 5 piece bathroom, and fitness room complete with a full length mirror, durable gym flooring and TV. Low volt wiring throughout with many smart home features. New roof 2019. 2 HVAC systems. 220 volt hookup in garage. Professionally landscaped. City living at its BEST
Location
State CO
County Denver
Zoning U-SU-C
Rooms
Basement Full
Interior
Interior Features Breakfast Nook, Built-in Features, Ceiling Fan(s), Eat-in Kitchen, Five Piece Bath, Granite Counters, High Ceilings, High Speed Internet, Kitchen Island, Open Floorplan, Pantry, Primary Suite, Smart Thermostat, Smoke Free, Sound System, Walk-In Closet(s), Wet Bar
Heating Natural Gas
Cooling Central Air
Flooring Carpet, Wood
Fireplaces Number 2
Fireplaces Type Bedroom, Living Room
Equipment Home Theater
Fireplace Y
Appliance Bar Fridge, Dishwasher, Disposal, Dryer, Freezer, Gas Water Heater, Humidifier, Microwave, Oven, Range, Range Hood, Refrigerator, Self Cleaning Oven, Smart Appliances, Washer, Wine Cooler
Laundry Laundry Closet
Exterior
Exterior Feature Fire Pit, Garden, Gas Valve, Lighting, Playground, Private Yard, Rain Gutters, Smart Irrigation
Garage 220 Volts, Concrete, Dry Walled
Garage Spaces 2.0
Roof Type Composition
Parking Type 220 Volts, Concrete, Dry Walled
Total Parking Spaces 2
Garage Yes
Building
Lot Description Level
Story Two
Foundation Slab
Sewer Public Sewer
Water Public
Level or Stories Two
Structure Type Concrete
Schools
Elementary Schools Asbury
Middle Schools Grant
High Schools South
School District Denver 1
Others
Senior Community No
Ownership Individual
Acceptable Financing Cash, Conventional, FHA
Listing Terms Cash, Conventional, FHA
Special Listing Condition None
Read Less Info
Want to know what your home might be worth? Contact us for a FREE valuation!

Our team is ready to help you sell your home for the highest possible price ASAP

© 2024 METROLIST, INC., DBA RECOLORADO® – All Rights Reserved
6455 S. Yosemite St., Suite 500 Greenwood Village, CO 80111 USA
Bought with Radford Realty Services LLC

Making real estate fun, simple and stress-free!






