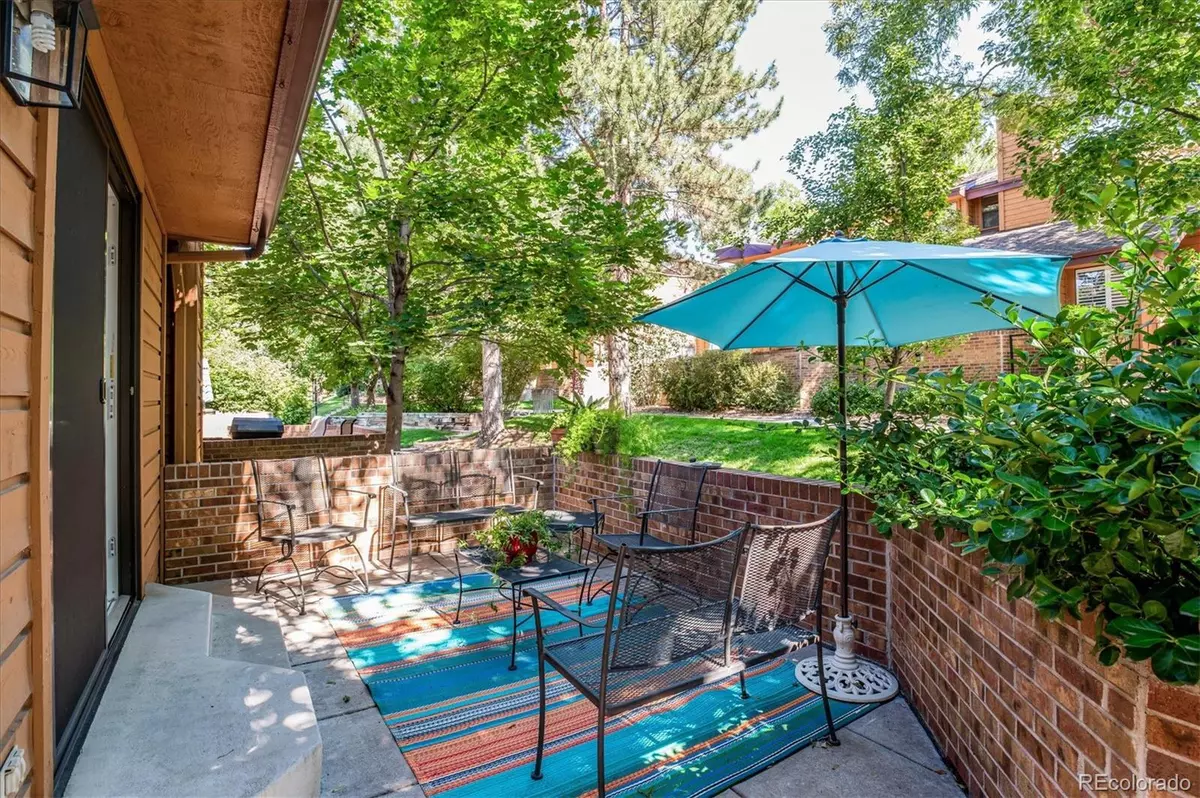$450,000
$479,900
6.2%For more information regarding the value of a property, please contact us for a free consultation.
2 Beds
3 Baths
2,008 SqFt
SOLD DATE : 11/07/2022
Key Details
Sold Price $450,000
Property Type Condo
Sub Type Condominium
Listing Status Sold
Purchase Type For Sale
Square Footage 2,008 sqft
Price per Sqft $224
Subdivision Wind Stream
MLS Listing ID 4826870
Sold Date 11/07/22
Bedrooms 2
Full Baths 1
Half Baths 1
Three Quarter Bath 1
Condo Fees $349
HOA Fees $349/mo
HOA Y/N Yes
Originating Board recolorado
Year Built 1984
Annual Tax Amount $2,185
Tax Year 2021
Property Description
*Deal fell through no fault of the seller*
Fabulous townhome in maintenance-free Wind Stream community. 2 bedroom plus den, 3 bath in an open floor plan. Beautiful hardwoods throughout the main floor and on the stairs. Modern recessed lighting graces the homes' many popcorn-free ceilings! Remodeled, Mid-Century kitchen with gas range, eat at bar, pull-outs in the base cabinets and pantry, and quartz countertops w/ custom. This is a spacious cook's kitchen. It is open to the light and bright sun room space and dining room. Living room has a fireplace and opens to the lovely patio and open grass space. There is a remodeled powder room on the main level and it is separate and private from living areas. Upstairs is the primary bedroom with vaulted ceilings and custom shades. The primary bath has been remodeled and has a large shower with seat, custom tile and frameless glass shower doors. Adjacent is the walk-in closet with a huge amount of storage. The hall bath has new tile and vanity. Downstairs is a den/office/flex area with a new egress window. Sound dampening has been created with clear panels that still allow light and openess. The laundry room has a utility sink. The oversized garage with storage is on this level. The Highline Canal is just steps from the front door and the pool and hot tub is just up the path. This location has easy access to Cherry Creek, DTC, Downtown, DIA, and Anschutz/VA. The bike path takes you to Kennedy Gold Course, Cherry Creek Reservoir to the south and continues through downtown and beyond. You will love the ease and beauty of living here.
Buyers to verify all information.
Location
State CO
County Arapahoe
Rooms
Basement Finished
Interior
Interior Features Eat-in Kitchen, Entrance Foyer, High Ceilings, Open Floorplan, Quartz Counters, Utility Sink, Vaulted Ceiling(s), Walk-In Closet(s)
Heating Forced Air
Cooling Central Air
Flooring Carpet, Tile, Wood
Fireplaces Number 1
Fireplaces Type Living Room
Fireplace Y
Appliance Dishwasher, Disposal, Dryer, Gas Water Heater, Microwave, Range, Refrigerator, Washer
Laundry In Unit
Exterior
Garage Dry Walled, Oversized, Storage
Garage Spaces 2.0
Pool Outdoor Pool
Roof Type Composition
Parking Type Dry Walled, Oversized, Storage
Total Parking Spaces 2
Garage Yes
Building
Lot Description Landscaped, Near Public Transit
Story Two
Sewer Public Sewer
Water Public
Level or Stories Two
Structure Type Brick
Schools
Elementary Schools Eastridge
Middle Schools Prairie
High Schools Overland
School District Cherry Creek 5
Others
Senior Community No
Ownership Individual
Acceptable Financing Cash, Conventional, FHA
Listing Terms Cash, Conventional, FHA
Special Listing Condition None
Read Less Info
Want to know what your home might be worth? Contact us for a FREE valuation!

Our team is ready to help you sell your home for the highest possible price ASAP

© 2024 METROLIST, INC., DBA RECOLORADO® – All Rights Reserved
6455 S. Yosemite St., Suite 500 Greenwood Village, CO 80111 USA
Bought with Westwater Realty

Making real estate fun, simple and stress-free!






