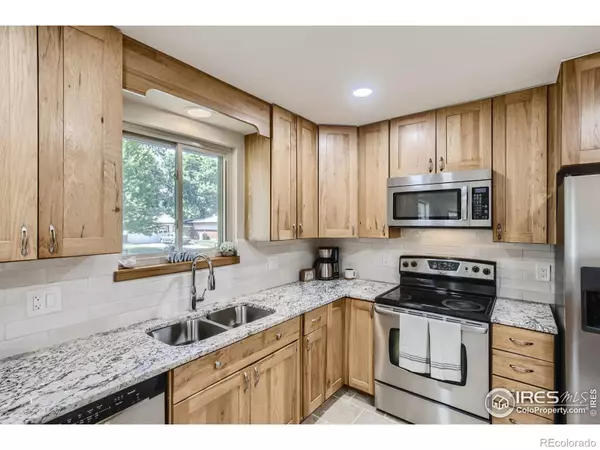$520,000
$520,000
For more information regarding the value of a property, please contact us for a free consultation.
4 Beds
2 Baths
2,052 SqFt
SOLD DATE : 10/07/2022
Key Details
Sold Price $520,000
Property Type Single Family Home
Sub Type Single Family Residence
Listing Status Sold
Purchase Type For Sale
Square Footage 2,052 sqft
Price per Sqft $253
Subdivision Stroh Heights
MLS Listing ID IR974248
Sold Date 10/07/22
Bedrooms 4
Full Baths 1
Three Quarter Bath 1
HOA Y/N No
Originating Board recolorado
Year Built 1968
Annual Tax Amount $1,699
Tax Year 2021
Lot Size 7,405 Sqft
Acres 0.17
Property Description
Welcome home to this beautifully remodeled and fully finished ranch home in west Longmont. So much natural light pours in through the many windows and everything sparkles with fresh paint throughout the entire home. The main floor offers a gorgeously updated kitchen with granite countertops, stainless steel appliances, stunning backsplash and beautiful maple cabinets. The living room and dining room offer a great space to entertain while offering great views of the neighborhood. The primary bedroom, second bedroom and full bathroom are fresh and clean and ready for you. The basement has been completely remodeled and offers a great secondary living room with a cozy wood burning fireplace. The good sized 3rd and 4th bedrooms are down here as well with fresh paint and carpet. The bright laundry room in the basement makes doing laundry a dream and is large enough to accommodate making it also a craft room or whatever your heart desires. A second bathroom with a shower finishes out the basement. The lush and private backyard features a covered patio, shed and concrete pad that would be the perfect place to park an RV. Don't miss this beautiful home!
Location
State CO
County Boulder
Zoning Res
Rooms
Main Level Bedrooms 2
Interior
Interior Features Kitchen Island
Heating Forced Air
Cooling Central Air
Flooring Laminate, Wood
Fireplaces Type Basement
Equipment Satellite Dish
Fireplace N
Appliance Dishwasher, Dryer, Microwave, Oven, Refrigerator, Washer
Laundry In Unit
Exterior
Garage Spaces 2.0
Utilities Available Electricity Available, Natural Gas Available
Roof Type Composition
Total Parking Spaces 2
Garage Yes
Building
Lot Description Level, Sprinklers In Front
Story One
Water Public
Level or Stories One
Structure Type Wood Frame
Schools
Elementary Schools Mountain View
Middle Schools Longs Peak
High Schools Longmont
School District St. Vrain Valley Re-1J
Others
Ownership Individual
Acceptable Financing Cash, Conventional, FHA, VA Loan
Listing Terms Cash, Conventional, FHA, VA Loan
Read Less Info
Want to know what your home might be worth? Contact us for a FREE valuation!

Our team is ready to help you sell your home for the highest possible price ASAP

© 2024 METROLIST, INC., DBA RECOLORADO® – All Rights Reserved
6455 S. Yosemite St., Suite 500 Greenwood Village, CO 80111 USA
Bought with eXp Realty LLC

Making real estate fun, simple and stress-free!






