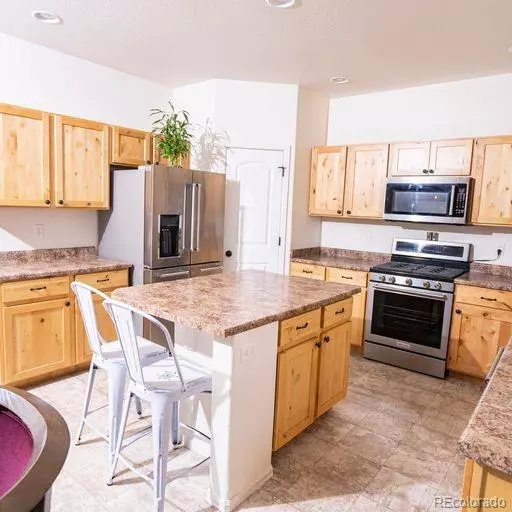$485,000
$485,000
For more information regarding the value of a property, please contact us for a free consultation.
4 Beds
3 Baths
2,034 SqFt
SOLD DATE : 09/28/2022
Key Details
Sold Price $485,000
Property Type Single Family Home
Sub Type Single Family Residence
Listing Status Sold
Purchase Type For Sale
Square Footage 2,034 sqft
Price per Sqft $238
Subdivision Rodgers Farm
MLS Listing ID 3870677
Sold Date 09/28/22
Bedrooms 4
Full Baths 2
Half Baths 1
HOA Y/N No
Originating Board recolorado
Year Built 2016
Annual Tax Amount $1,844
Tax Year 2021
Lot Size 8,276 Sqft
Acres 0.19
Property Description
This 4-bedroom, 3-bathroom property turns on the charm as you step in from the Welcome mat. Sunlight delivers abundant illumination. Your interior design preferences will find an expansive blank slate in the neutral palette of the decor. Even the ceilings are remarkable. The kitchen, which is roomy enough to accommodate spectator guests, features inspiring counter space in an attractive island configuration. Beneath stylish lighting, the room makes even just staring into the open fridge seem like the start of a great meal with a newer stove.
For relaxation and recharging, the master bedroom is where to be. The other three unique bedrooms are located above the ground floor for enhanced privacy.
Like the garage, the unfinished basement is also a goldmine of conversion potential, whether you have in mind a rec room, guest room, studio, or a secluded home office. A driveway with ample accommodation for two vehicles leads to an attached two-car garage that is available for its original purpose or for conversion.
The large yard provides plenty of opportunity to enjoy the on-site amenities. Your outdoor furniture transforms the inviting patio into an open-air lounge, ideal for sunset dinners and starry nightcaps.
With a powder room on the main floor that was renewed.
Tucked away on a pleasant street lined with sidewalks, the home is a mere stroll from the outdoor allurements of local open spaces. The location is convenient to Valley. This lovely home is ideally located for enjoyment in the South Valley development, within Platteville's prime Platteville neighborhood. Nila June premium automated property descriptions.
Location
State CO
County Weld
Rooms
Basement Cellar, Full, Unfinished
Interior
Interior Features Eat-in Kitchen, Five Piece Bath, Kitchen Island, Open Floorplan, Primary Suite, Walk-In Closet(s)
Heating Forced Air, Natural Gas
Cooling Central Air
Flooring Carpet, Linoleum
Fireplaces Number 1
Fireplaces Type Gas, Gas Log, Living Room
Fireplace Y
Appliance Dishwasher, Dryer, Microwave, Refrigerator, Washer
Exterior
Exterior Feature Dog Run, Private Yard
Garage Spaces 3.0
Fence Full
Roof Type Composition
Total Parking Spaces 3
Garage Yes
Building
Lot Description Sprinklers In Front, Sprinklers In Rear
Story Two
Sewer Public Sewer
Water Public
Level or Stories Two
Structure Type Cement Siding, Frame, Rock
Schools
Elementary Schools Platteville
Middle Schools South Valley
High Schools Valley
School District Weld County Re-1
Others
Senior Community No
Ownership Individual
Acceptable Financing Cash, Conventional, FHA, VA Loan
Listing Terms Cash, Conventional, FHA, VA Loan
Special Listing Condition None
Read Less Info
Want to know what your home might be worth? Contact us for a FREE valuation!

Our team is ready to help you sell your home for the highest possible price ASAP

© 2024 METROLIST, INC., DBA RECOLORADO® – All Rights Reserved
6455 S. Yosemite St., Suite 500 Greenwood Village, CO 80111 USA
Bought with Jason Mitchell Real Estate

Making real estate fun, simple and stress-free!






