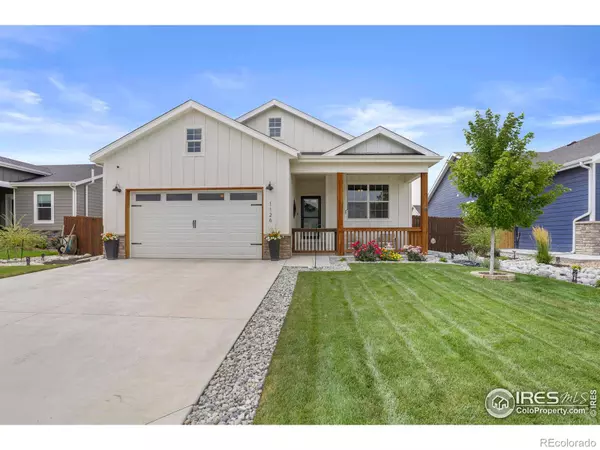$410,000
$415,000
1.2%For more information regarding the value of a property, please contact us for a free consultation.
2 Beds
2 Baths
1,387 SqFt
SOLD DATE : 09/27/2022
Key Details
Sold Price $410,000
Property Type Single Family Home
Sub Type Single Family Residence
Listing Status Sold
Purchase Type For Sale
Square Footage 1,387 sqft
Price per Sqft $295
Subdivision Kiowa Park
MLS Listing ID IR973533
Sold Date 09/27/22
Bedrooms 2
Full Baths 2
Condo Fees $150
HOA Fees $12/ann
HOA Y/N Yes
Abv Grd Liv Area 1,387
Originating Board recolorado
Year Built 2019
Annual Tax Amount $2,415
Tax Year 2021
Acres 0.19
Property Description
Motivated Sellers!!! Bring us an offer!!! Better than new! Custom Built Luxury! Why would you want a house that's like 200 others in your Subdivision?! No thanks! This custom-built home by LOW ENERGY, has Granite Counter Tops throughout, high end Vinyl Endurance Flooring and Luxury Tile throughout, top of the line Cabinetry with Large Island and Walk-In Pantry and Luxury LED Light Fixtures throughout, complete mature landscaping, front and backyard with high quality Rolling River Rock and Stone Wall! Hollywood Style Gas Fireplace! Spacious Great Room with Decorative Cathedral Vaulted Ceiling! The 5-Piece Master will have you feeling like you are at the Spa! Spacious Covered Patio! FULL unfinished basement, ready to be completed for the expansion of your dreams! Low taxes, Low HOA, Best School District around! This one will not last, schedule your showing today! (Chickens and Chicken Coop Negotiable and Seller's may need up to 2 weeks POA depending on closing date.)
Location
State CO
County Morgan
Zoning RES
Rooms
Basement Bath/Stubbed, Unfinished
Main Level Bedrooms 2
Interior
Interior Features Eat-in Kitchen, Five Piece Bath, Kitchen Island, Open Floorplan, Pantry, Primary Suite, Walk-In Closet(s)
Heating Forced Air
Cooling Ceiling Fan(s), Central Air
Flooring Vinyl
Fireplaces Type Gas
Fireplace N
Appliance Dishwasher, Disposal, Dryer, Microwave, Oven, Refrigerator, Self Cleaning Oven, Washer
Laundry In Unit
Exterior
Exterior Feature Dog Run
Garage Spaces 2.0
Fence Fenced
Utilities Available Natural Gas Available
Roof Type Composition
Total Parking Spaces 2
Garage Yes
Building
Lot Description Sprinklers In Front
Sewer Public Sewer
Water Public
Level or Stories One
Structure Type Wood Frame
Schools
Elementary Schools Wiggins
Middle Schools Wiggins
High Schools Wiggins
School District Wiggins Re-50J
Others
Ownership Individual
Acceptable Financing Cash, Conventional, FHA, VA Loan
Listing Terms Cash, Conventional, FHA, VA Loan
Read Less Info
Want to know what your home might be worth? Contact us for a FREE valuation!

Our team is ready to help you sell your home for the highest possible price ASAP

© 2024 METROLIST, INC., DBA RECOLORADO® – All Rights Reserved
6455 S. Yosemite St., Suite 500 Greenwood Village, CO 80111 USA
Bought with CO-OP Non-IRES

Making real estate fun, simple and stress-free!






