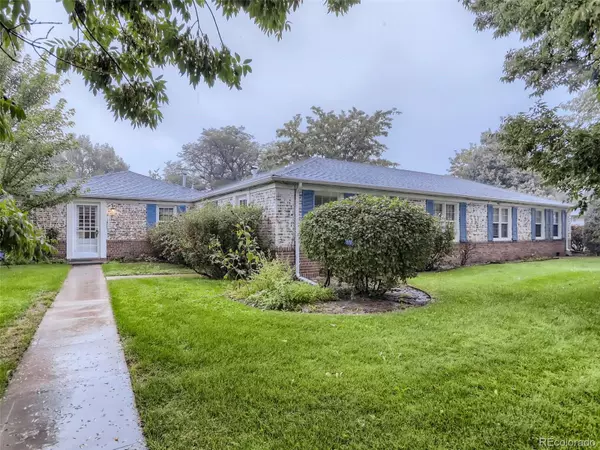$416,500
$412,500
1.0%For more information regarding the value of a property, please contact us for a free consultation.
2 Beds
1 Bath
801 SqFt
SOLD DATE : 09/26/2022
Key Details
Sold Price $416,500
Property Type Townhouse
Sub Type Townhouse
Listing Status Sold
Purchase Type For Sale
Square Footage 801 sqft
Price per Sqft $519
Subdivision Colfax Terrace
MLS Listing ID 6971267
Sold Date 09/26/22
Bedrooms 2
Full Baths 1
Condo Fees $303
HOA Fees $303/mo
HOA Y/N Yes
Originating Board recolorado
Year Built 1945
Annual Tax Amount $1,691
Tax Year 2021
Lot Size 2,178 Sqft
Acres 0.05
Property Description
OPEN HOUSE Saturday September 3rd 12 - 2!
OPEN HOUSE Sunday September 4th 12-2!
COZY 2 bed 1 bath townhome in the heart of Mayfair! Tons of restaurants, shopping, coffee places, cleaners, grocery, and even the amazing CityFloral Garden Center, where you can scratch your Green Thumb itch to your heart's desire! Situated on a quiet street, this END unit is on the South East corner, yet has windows in ALL directions = oozes with natural sunlight! Huge front yard, set back deep away from street. AND, the back yard is equally as impressive! Most townhomes that are part of this HOA have tiny postage stamps of 'yards', where this one truly has a backyard to entertain, to garden, to relax in, to truly enjoy! It's fully fenced, Xeriscaped, with flagstones, and even a doggie door from the kitchen leading out to the back yard for your furry friends!
And there is no neighbor to the South of you! It really feels good to just sit down & enjoy the space! Gorgeous Autumn Blaze Maple Tree right out front of your home!
NEW stainless steel appliance package INSTALLED!
NEW A/C to be installed!
NEW furnace to be installed!
NEWer maple kitchen cabinets with newer cabinets, HUGE pantry
Washer/Dryer is in the unit!
The bathroom has brand new glazed tub and tile!
The floor is natural hardwood and the 2 bedrooms have excellent sunlight, with extra windows!
There are TWO! closets in the Primary Bedroom and the other bedroom has ample storage as well!
Don't forget the 1 car detached garage - WITH shelving!
At this price, it won't last! Hurry!
Location
State CO
County Denver
Zoning E-TH-2.5
Rooms
Basement Full
Main Level Bedrooms 2
Interior
Interior Features High Speed Internet, Open Floorplan, Smoke Free
Heating Forced Air, Natural Gas
Cooling Central Air
Flooring Tile, Wood
Fireplace N
Appliance Dishwasher, Disposal, Dryer, Microwave, Oven, Refrigerator, Washer
Laundry In Unit, Laundry Closet
Exterior
Exterior Feature Dog Run, Private Yard, Rain Gutters
Garage Spaces 1.0
Fence Full, Partial
Utilities Available Cable Available, Electricity Connected, Internet Access (Wired), Natural Gas Connected, Phone Available
Roof Type Composition
Total Parking Spaces 1
Garage No
Building
Story One
Sewer Public Sewer
Water Public
Level or Stories One
Structure Type Brick
Schools
Elementary Schools Palmer
Middle Schools Hill
High Schools George Washington
School District Denver 1
Others
Senior Community No
Ownership Individual
Acceptable Financing Cash, Conventional, FHA, VA Loan
Listing Terms Cash, Conventional, FHA, VA Loan
Special Listing Condition None
Pets Description Cats OK, Dogs OK
Read Less Info
Want to know what your home might be worth? Contact us for a FREE valuation!

Our team is ready to help you sell your home for the highest possible price ASAP

© 2024 METROLIST, INC., DBA RECOLORADO® – All Rights Reserved
6455 S. Yosemite St., Suite 500 Greenwood Village, CO 80111 USA
Bought with The Denver Home Company

Making real estate fun, simple and stress-free!






