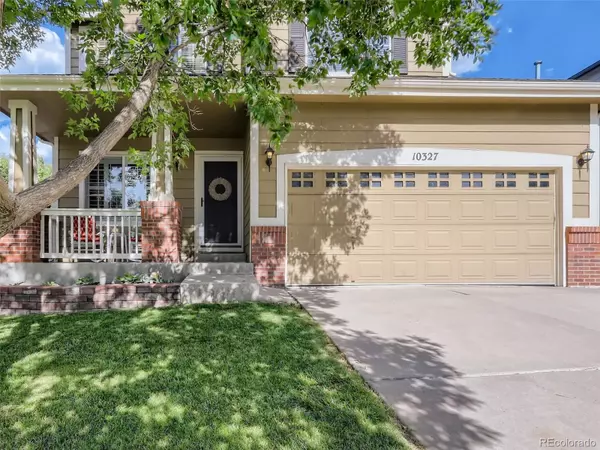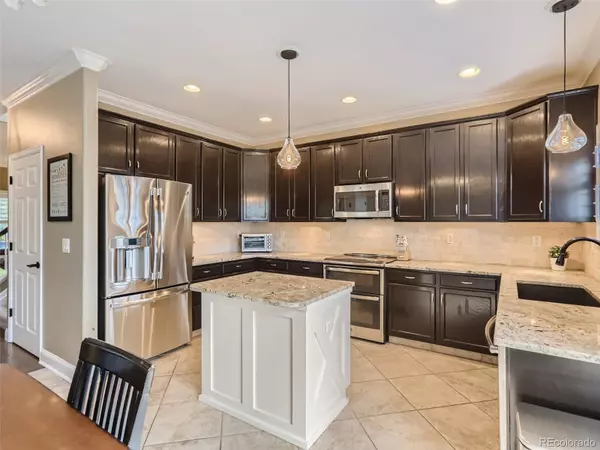$670,000
$689,000
2.8%For more information regarding the value of a property, please contact us for a free consultation.
4 Beds
4 Baths
2,600 SqFt
SOLD DATE : 08/31/2022
Key Details
Sold Price $670,000
Property Type Single Family Home
Sub Type Single Family Residence
Listing Status Sold
Purchase Type For Sale
Square Footage 2,600 sqft
Price per Sqft $257
Subdivision Highlands Ranch
MLS Listing ID 3732300
Sold Date 08/31/22
Style Traditional
Bedrooms 4
Full Baths 2
Half Baths 2
Condo Fees $156
HOA Fees $52/qua
HOA Y/N Yes
Originating Board recolorado
Year Built 1999
Annual Tax Amount $3,125
Tax Year 2021
Lot Size 5,227 Sqft
Acres 0.12
Property Description
PRICED TO SELL! Endless upgrades found throughout this impeccable home! Stunning curb appeal! Plantation shutters on the main level, updated kitchen w/ under-cabinet lighting, granite counters, stainless steel GE Profile appliances, including a double oven range, newer engineered wide plank wood flooring, large family room w/ gas fireplace, crown moldings on every level, primary bedroom boasts an entirely remodeled bathroom with custom cabinetry, seamless glass shower, large tub, and granite counters. The 3 secondary upstairs bedrooms share a completely remodeled bathroom w/ granite. Enjoy the extra space in the fully finished basement with areas for an office and rec space. Outside, revel in the afternoon shade while relaxing on the expanded stamped concrete patio and enjoy the sound of the neighbors water feature, without the hassle! Once the weather changes, you will love the SW facing driveway! IYKYK! Close proximity to open space, miles of trails, Southridge and Eastridge Rec Centers, shopping and top rated schools! This home is truly a gem, don't miss out! Quick Possession!
Location
State CO
County Douglas
Zoning PDU
Rooms
Basement Partial
Interior
Interior Features Ceiling Fan(s), Eat-in Kitchen, Five Piece Bath, Granite Counters, High Ceilings, High Speed Internet, Kitchen Island, Open Floorplan, Smart Thermostat, Smoke Free, Walk-In Closet(s)
Heating Forced Air, Natural Gas
Cooling Central Air
Fireplaces Number 1
Fireplaces Type Family Room
Fireplace Y
Appliance Dishwasher, Disposal, Double Oven, Dryer, Gas Water Heater, Microwave, Refrigerator, Self Cleaning Oven, Washer
Exterior
Exterior Feature Dog Run
Garage Spaces 2.0
Fence Full
Utilities Available Cable Available, Electricity Connected, Internet Access (Wired), Natural Gas Connected, Phone Connected
Roof Type Composition
Total Parking Spaces 2
Garage Yes
Building
Lot Description Sprinklers In Front, Sprinklers In Rear
Story Two
Sewer Public Sewer
Water Public
Level or Stories Two
Structure Type Wood Siding
Schools
Elementary Schools Arrowwood
Middle Schools Cresthill
High Schools Highlands Ranch
School District Douglas Re-1
Others
Senior Community No
Ownership Individual
Acceptable Financing Cash, Conventional, VA Loan
Listing Terms Cash, Conventional, VA Loan
Special Listing Condition None
Read Less Info
Want to know what your home might be worth? Contact us for a FREE valuation!

Our team is ready to help you sell your home for the highest possible price ASAP

© 2024 METROLIST, INC., DBA RECOLORADO® – All Rights Reserved
6455 S. Yosemite St., Suite 500 Greenwood Village, CO 80111 USA
Bought with HomeSmart

Making real estate fun, simple and stress-free!






