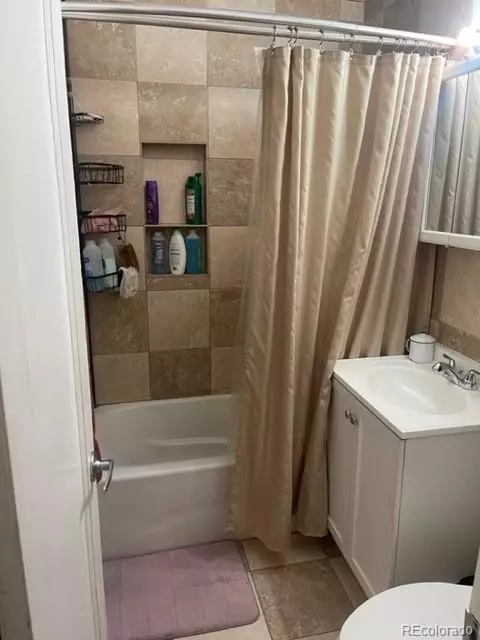$390,000
$415,000
6.0%For more information regarding the value of a property, please contact us for a free consultation.
4 Beds
1 Bath
1,454 SqFt
SOLD DATE : 09/01/2022
Key Details
Sold Price $390,000
Property Type Single Family Home
Sub Type Single Family Residence
Listing Status Sold
Purchase Type For Sale
Square Footage 1,454 sqft
Price per Sqft $268
Subdivision Harvey Park
MLS Listing ID 2411200
Sold Date 09/01/22
Bedrooms 4
Full Baths 1
HOA Y/N No
Originating Board recolorado
Year Built 1952
Annual Tax Amount $1,780
Tax Year 2021
Lot Size 6,098 Sqft
Acres 0.14
Property Description
Diamond in the rough located in desirable Denver neighborhood. Welcome to Harvey Park, a friendly neighborhood with mature trees, parks, wide streets and ample parking. Be close to everything you love about Denver for an affordable price and with a nice size yard all to yourself! 20 minutes to Red Rocks or Wash Park, 15 minutes to Old Town Littleton or the DU campus, less than 10 minutes to River Point Shopping Center or Bear Creek Park. 20 minutes to Downtown Denver without ever getting on I-25. Don't want to park downtown? You're only 10 minutes from the Evans Light Rail station. This 4 bedroom 1 bath fixer upper is in need of some TLC, but the potential is there. A brand new (2022) high efficiency furnace, 2000 square feet with a good sized front and back yard ready for your wildest HGTV plans. Xeriscape and create a pollinator wonderland or put in raised beds for a gorgeous urban garden, it's up to you because there is no HOA! A sturdy house with room for improvements and expansion. Ready to flex those DIY muscles and have the house of your dreams? This could be the one!
Location
State CO
County Denver
Zoning S-SU-D
Rooms
Basement Partial
Main Level Bedrooms 2
Interior
Interior Features Breakfast Nook, Laminate Counters
Heating Forced Air
Cooling Air Conditioning-Room
Flooring Tile, Wood
Fireplace N
Appliance Dishwasher, Disposal, Refrigerator, Self Cleaning Oven
Exterior
Garage Concrete
Fence Full
Utilities Available Cable Available, Electricity Available
Roof Type Composition
Parking Type Concrete
Total Parking Spaces 3
Garage No
Building
Lot Description Level
Story Two
Foundation Slab
Sewer Public Sewer
Water Public
Level or Stories Two
Structure Type Wood Siding
Schools
Elementary Schools Gust
Middle Schools Bear Valley International
High Schools Abraham Lincoln
School District Denver 1
Others
Senior Community No
Ownership Individual
Acceptable Financing Cash, Conventional, FHA
Listing Terms Cash, Conventional, FHA
Special Listing Condition None
Read Less Info
Want to know what your home might be worth? Contact us for a FREE valuation!

Our team is ready to help you sell your home for the highest possible price ASAP

© 2024 METROLIST, INC., DBA RECOLORADO® – All Rights Reserved
6455 S. Yosemite St., Suite 500 Greenwood Village, CO 80111 USA
Bought with RE/MAX ALLIANCE

Making real estate fun, simple and stress-free!






