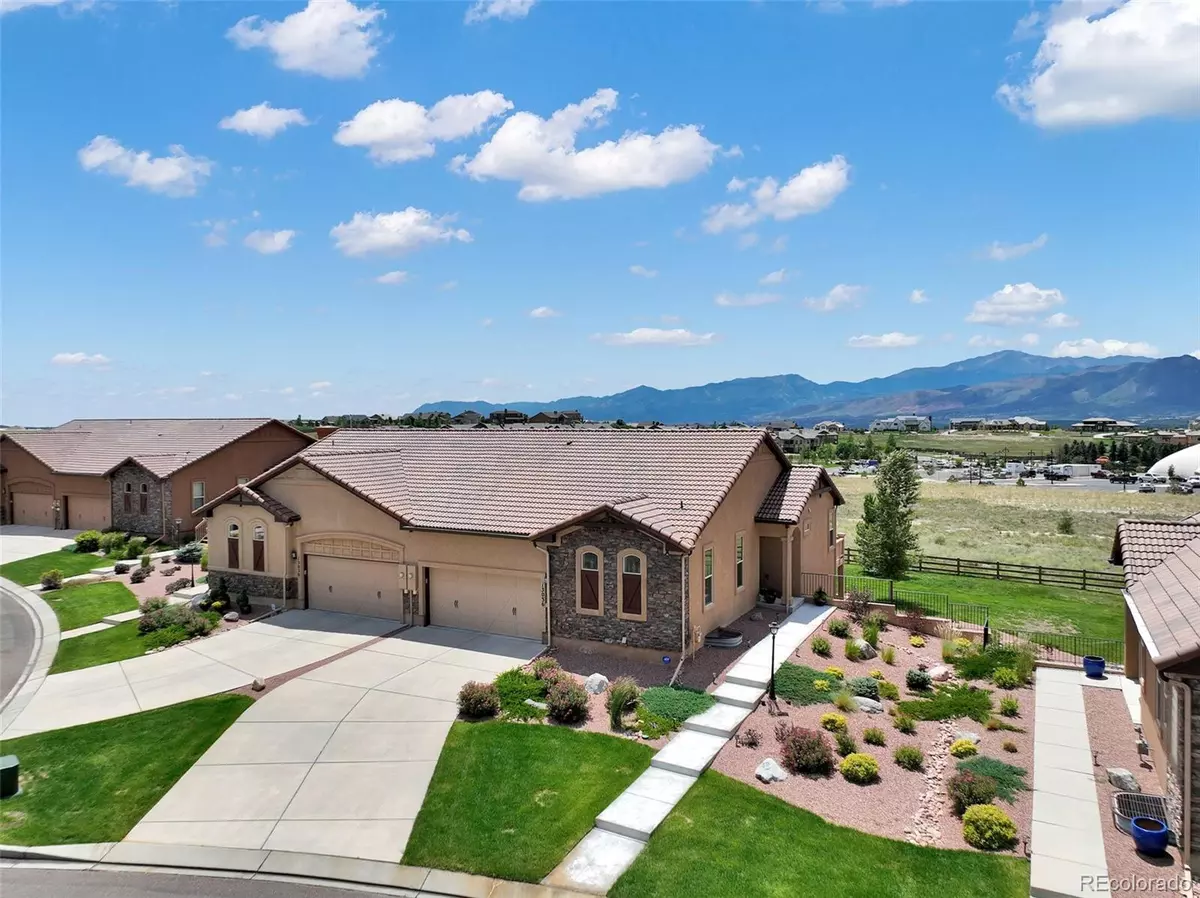$615,000
$675,000
8.9%For more information regarding the value of a property, please contact us for a free consultation.
4 Beds
3 Baths
2,528 SqFt
SOLD DATE : 10/11/2022
Key Details
Sold Price $615,000
Property Type Single Family Home
Sub Type Single Family Residence
Listing Status Sold
Purchase Type For Sale
Square Footage 2,528 sqft
Price per Sqft $243
Subdivision Flying Horse
MLS Listing ID 3832124
Sold Date 10/11/22
Bedrooms 4
Full Baths 2
Three Quarter Bath 1
Condo Fees $310
HOA Fees $310/mo
HOA Y/N Yes
Abv Grd Liv Area 1,345
Originating Board recolorado
Year Built 2014
Annual Tax Amount $4,271
Tax Year 2021
Acres 0.11
Property Description
Sweeping views of the entire front range, maintenance-free amenities, main-level living, luxury finishes throughout, all steps from The Club at Flying Horse - don't miss this awesome opportunity in the coveted Village of Sienna! Enter to find gorgeous hardwood floors that extend through the ample living space. The gourmet kitchen offers stainless steel appliances, gas range, sizeable island with counter seating, large pantry, gorgeous stone countertops and beautiful cabinetry, and sunny dining nook. The adjacent great room with gas fireplace walks out to the covered deck with stunning views of the entire front range and retractable awnings. The master suite has private 3/4 bath and walk-in closet. The secondary bedroom on the main is a perfect office, or with full bath nearby makes for a great guest room. The main-level laundry off the kitchen provides access to the garage. Head downstairs to the large rec room with wet bar and walk-out to the covered patio - also with fantastic mountain views. 2 additional bedrooms in the lower level offer plenty of space for all. Full bath and ample storage space complete the lower level. HOA dues include trash, snow, landscaping and exterior maintenance, allowing you time to enjoy this awesome community. Located in the esteemed Flying Horse Neighborhood with easy access to hiking, biking, shopping, dining, golf, recreation, and I-25 for an easy commute anywhere in town or Denver - don't miss this must-see home!
Location
State CO
County El Paso
Zoning PUD
Rooms
Basement Finished, Walk-Out Access
Main Level Bedrooms 2
Interior
Interior Features Ceiling Fan(s), Eat-in Kitchen, Granite Counters, High Ceilings, Kitchen Island, Pantry, Wet Bar
Heating Forced Air
Cooling Central Air
Flooring Carpet, Wood
Fireplace N
Appliance Dishwasher, Disposal, Microwave, Range, Refrigerator
Exterior
Garage Concrete, Oversized
Garage Spaces 2.0
Fence Partial
Utilities Available Cable Available, Electricity Connected, Natural Gas Connected, Phone Available
Roof Type Concrete
Total Parking Spaces 2
Garage Yes
Building
Lot Description Cul-De-Sac, Landscaped, Level, Sprinklers In Front, Sprinklers In Rear
Sewer Public Sewer
Water Public
Level or Stories One
Structure Type Frame
Schools
Elementary Schools Discovery Canyon
Middle Schools Discovery Canyon
High Schools Discovery Canyon
School District Academy 20
Others
Senior Community No
Ownership Individual
Acceptable Financing Cash, Conventional, VA Loan
Listing Terms Cash, Conventional, VA Loan
Special Listing Condition None
Read Less Info
Want to know what your home might be worth? Contact us for a FREE valuation!

Our team is ready to help you sell your home for the highest possible price ASAP

© 2024 METROLIST, INC., DBA RECOLORADO® – All Rights Reserved
6455 S. Yosemite St., Suite 500 Greenwood Village, CO 80111 USA
Bought with Jason Mitchell Real Estate

Making real estate fun, simple and stress-free!






