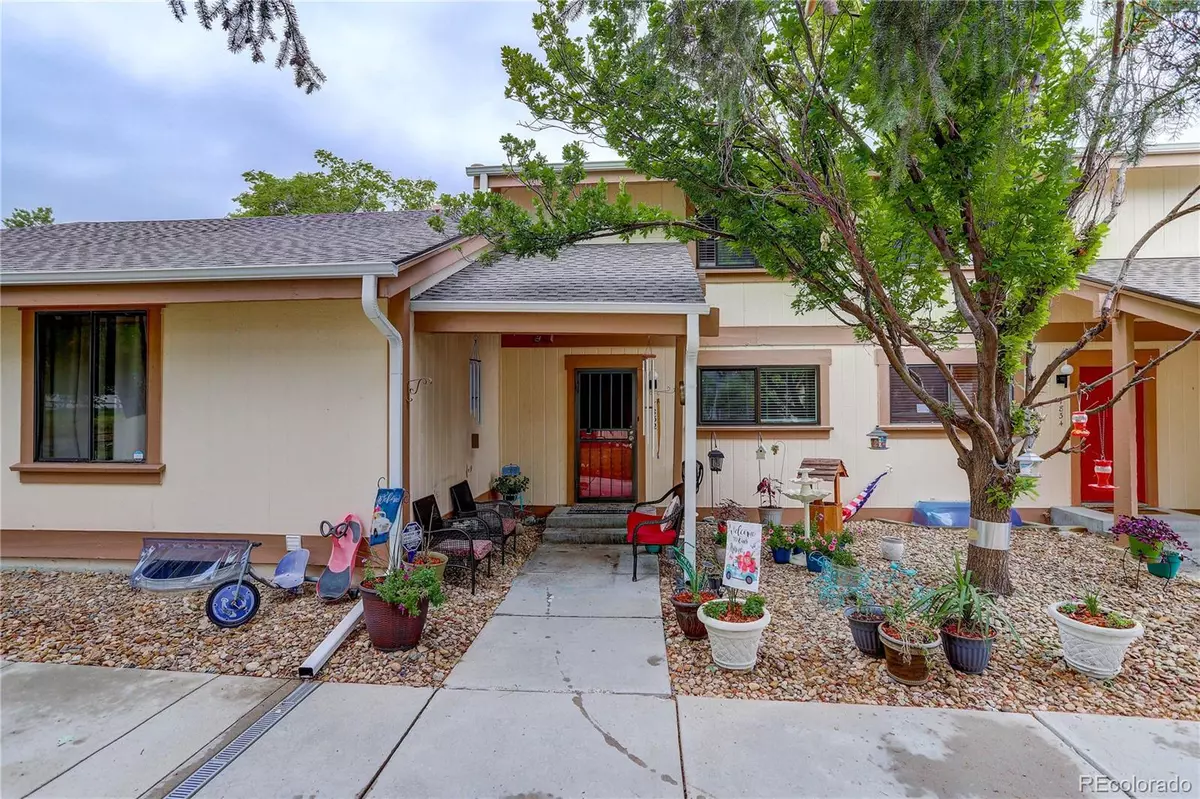$375,000
$375,000
For more information regarding the value of a property, please contact us for a free consultation.
3 Beds
3 Baths
1,575 SqFt
SOLD DATE : 09/02/2022
Key Details
Sold Price $375,000
Property Type Multi-Family
Sub Type Multi-Family
Listing Status Sold
Purchase Type For Sale
Square Footage 1,575 sqft
Price per Sqft $238
Subdivision Silo
MLS Listing ID 2425351
Sold Date 09/02/22
Bedrooms 3
Half Baths 1
Three Quarter Bath 2
Condo Fees $420
HOA Fees $420/mo
HOA Y/N Yes
Abv Grd Liv Area 1,170
Originating Board recolorado
Year Built 1975
Annual Tax Amount $1,077
Tax Year 2021
Acres 0.02
Property Description
Don't miss this Westminster townhouse with 3 bedrooms, 2.5 bathrooms, and a 1-car garage with walking trails to Standley Lake Park! As you enter, tile floors greet your feet in the entry and flow into the powder bath and kitchen. Kitchen finishes include laminate counters, painted cabinetry, pantry, and new subway tile. The kitchen connects to the dining room with new wood-look vinyl plank flooring. This home is still being upgraded: a new vanity to be installed in the 1/2 bathroom on the main level. The main level has been freshly painted prior to going active. The spacious living room with new wood-look vinyl plank floors and access to the patio in the fenced backyard completes the main level. The upper level holds two bedrooms, both with carpeted floors. One bedroom is currently used as a closet, but is a conforming bedroom with it's own walk-in closet. A 3/4 bathroom with tile floors, new vanity, and wheel-in shower stall completes the upper level. The basement is partially finished and includes potential for use as a bedroom (egress & closet present) or den. There is new wood-look vinyl plank flooring throughout most of the basement. A flex space, storage area, HVAC area, and laundry room completes the home.
Location
State CO
County Jefferson
Rooms
Basement Daylight, Finished, Full, Interior Entry
Interior
Interior Features Laminate Counters, Pantry, Walk-In Closet(s)
Heating Forced Air, Natural Gas
Cooling Central Air
Flooring Carpet, Tile, Vinyl
Fireplace Y
Appliance Disposal, Dryer, Range Hood, Washer
Laundry In Unit
Exterior
Exterior Feature Lighting, Rain Gutters
Parking Features Oversized, Oversized Door, Storage
Garage Spaces 1.0
Fence Partial
Roof Type Composition
Total Parking Spaces 1
Garage No
Building
Foundation Slab
Sewer Public Sewer
Water Public
Level or Stories Two
Structure Type Frame, Wood Siding
Schools
Elementary Schools Weber
Middle Schools Moore
High Schools Pomona
School District Jefferson County R-1
Others
Senior Community No
Ownership Individual
Acceptable Financing Cash, Conventional, FHA, VA Loan
Listing Terms Cash, Conventional, FHA, VA Loan
Special Listing Condition None
Read Less Info
Want to know what your home might be worth? Contact us for a FREE valuation!

Our team is ready to help you sell your home for the highest possible price ASAP

© 2024 METROLIST, INC., DBA RECOLORADO® – All Rights Reserved
6455 S. Yosemite St., Suite 500 Greenwood Village, CO 80111 USA
Bought with 5281 Exclusive Homes Realty
Making real estate fun, simple and stress-free!






