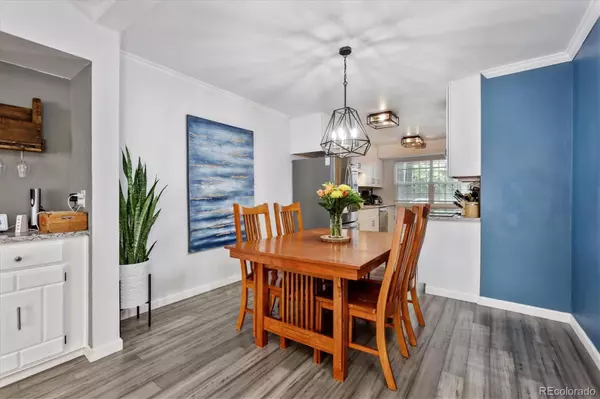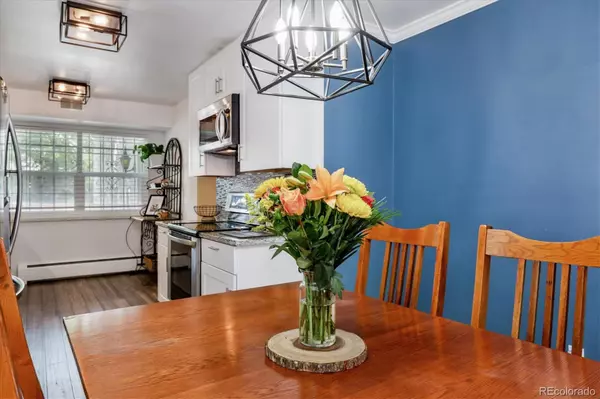$460,000
$460,000
For more information regarding the value of a property, please contact us for a free consultation.
3 Beds
3 Baths
1,992 SqFt
SOLD DATE : 09/29/2022
Key Details
Sold Price $460,000
Property Type Condo
Sub Type Condominium
Listing Status Sold
Purchase Type For Sale
Square Footage 1,992 sqft
Price per Sqft $230
Subdivision Southmoor Park
MLS Listing ID 3946513
Sold Date 09/29/22
Bedrooms 3
Full Baths 1
Half Baths 1
Three Quarter Bath 1
Condo Fees $680
HOA Fees $680/mo
HOA Y/N Yes
Abv Grd Liv Area 1,992
Originating Board recolorado
Year Built 1966
Annual Tax Amount $2,042
Tax Year 2021
Property Description
Updated townhome in popular Southmoor Park neighborhood. This townhome was completely remodeled in 2019 including new electrical, plumbing, lighting, fans, and double pane windows. The recent remodel included a full kitchen and bathroom remodel with all new cabinets, granite counters, stainless steel appliances, luxury vinyl plank flooring, newer carpet, top of the line LG appliances, and more. This home is very spacious and well laid out with large family room that is open to the kitchen and covered private back patio. All rooms are very large with spacious walk in closets. The main level has walk-in front door access, an attached 1 car garage with interior access, half bathroom, and large eat-in kitchen and spacious family room. The main level walks out to the very private and quiet covered patio. The patio area is fenced-in and allows for access to the private park area and community pool and clubhouse. The upper level has 3 large bedrooms including the massive primary suite with a large walk-in closet and primary bathroom with walk-in shower. Both of the secondary bedrooms are well sized and share a 5-piece hallway bathroom with dual sinks and tub/shower combo. The community is very well kept and recently completed the replacement of the boiler system, newer roofs, and exterior paint. These assessments have been paid in full. The HOA includes heat, gas, water, sewer, snow removal, common area maintenance, a great community park, pool, and clubhouse. The location of this home is very centrally located with easy and immediate access to light rail, and just a couple of blocks from I-25, which provided easy access to DTC, Cherry Creek, downtown, I-225, Hampden, etc. This is a great opportunity to own a well kept and updated home in popular South Denver location.
Location
State CO
County Denver
Zoning S-TH-2.5
Interior
Interior Features Ceiling Fan(s), Five Piece Bath, Granite Counters, Walk-In Closet(s)
Heating Radiant
Cooling Central Air
Flooring Carpet, Laminate, Tile
Fireplaces Number 1
Fireplaces Type Family Room
Fireplace Y
Appliance Dishwasher, Disposal, Microwave, Oven, Range, Refrigerator
Laundry In Unit
Exterior
Garage Spaces 1.0
Fence Full
Roof Type Composition
Total Parking Spaces 2
Garage Yes
Building
Lot Description Greenbelt
Sewer Public Sewer
Water Public
Level or Stories Two
Structure Type Brick
Schools
Elementary Schools Southmoor
Middle Schools Hamilton
High Schools Thomas Jefferson
School District Denver 1
Others
Senior Community No
Ownership Individual
Acceptable Financing Cash, Conventional, FHA, VA Loan
Listing Terms Cash, Conventional, FHA, VA Loan
Special Listing Condition None
Read Less Info
Want to know what your home might be worth? Contact us for a FREE valuation!

Our team is ready to help you sell your home for the highest possible price ASAP

© 2024 METROLIST, INC., DBA RECOLORADO® – All Rights Reserved
6455 S. Yosemite St., Suite 500 Greenwood Village, CO 80111 USA
Bought with HomeSmart

Making real estate fun, simple and stress-free!






