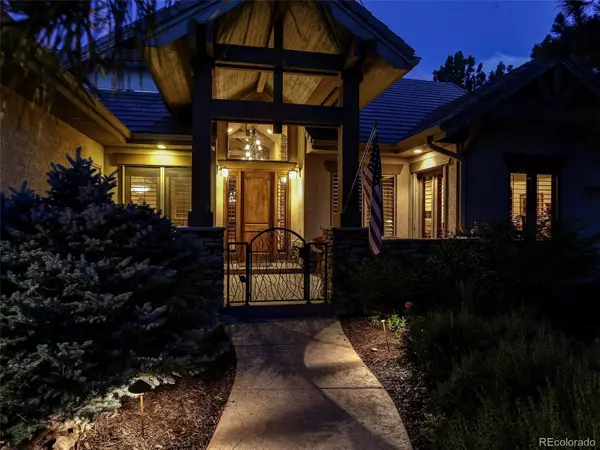$2,215,000
$2,295,000
3.5%For more information regarding the value of a property, please contact us for a free consultation.
4 Beds
5 Baths
5,370 SqFt
SOLD DATE : 10/07/2022
Key Details
Sold Price $2,215,000
Property Type Single Family Home
Sub Type Single Family Residence
Listing Status Sold
Purchase Type For Sale
Square Footage 5,370 sqft
Price per Sqft $412
Subdivision Castle Pines Village
MLS Listing ID 4298282
Sold Date 10/07/22
Style Mountain Contemporary
Bedrooms 4
Full Baths 4
Half Baths 1
Condo Fees $330
HOA Fees $330/mo
HOA Y/N Yes
Originating Board recolorado
Year Built 2003
Annual Tax Amount $11,064
Tax Year 2021
Lot Size 0.610 Acres
Acres 0.61
Property Description
This Beautiful Custom 4 Bedroom, 5 Bath Ranch sits on a gorgeous private lot and is nestled among the Ponderosa Pines in the highly sought after Castle Pines Village. This open concept floorpan emphasizes the inside to outside flow, including the covered and expansive rear deck and lower patio, along with the extended front covered patio. The welcoming Foyer immediately draws you into the impressive Great room with its Cathedral ceiling, wood beams, rock gas fireplace, all accented by a wall of windows to show the beautiful Colorado setting. The Gourmet Chefs kitchen is a cooks and entertainers delight, including a huge Center Island with overhead accent lighting, slab granite, Custom Alder wood cabinets/drawers throughout, spacious eat-in area w/access to the huge covered deck. The home features Hardwood Hickory floors w/ walnut inlays throughout the main level, Custom Alder wood built-ins, 8ft doors throughout, 10 & 11 ft expansive ceilings, 4-Fireplaces, Custom Lighting, Whole house Plantation shutters, etc. The Primary main floor suite is to die for, including a corner rock fireplace, a massive private bath, jetted soaking tub, separate shower, dual vanities and a huge custom walk-in closet. The separate front office has custom built-in bookcases, fireplace and patio access. The lower level includes 3 additional oversized bedrooms each with full baths & custom travertine tile designs, a 2nd Family room, Billiard area, 3-Sided gas Fireplace, a huge Custom Bar area with a separate 1000 bottle wine room. Easy access walkout to the extended patio, large water feature w/private sitting area. The lower Utility rooms have Dual Furnaces & 2-50gal Water Heater, a separate boiler for the heated driveway & front sidewalk, a Whole house Water filtration system & Fire/Sprinkler. This home has it all & is a must see.. Too Many Features to List. C P Village Gated Community offers 2-Renowned Golf courses, 13 miles of Trails, 5 USTA tennis courts, 3 Pools and much, much more...
Location
State CO
County Douglas
Zoning PDU
Rooms
Basement Exterior Entry, Finished, Full, Interior Entry, Walk-Out Access
Main Level Bedrooms 1
Interior
Interior Features Audio/Video Controls, Breakfast Nook, Built-in Features, Ceiling Fan(s), Eat-in Kitchen, Entrance Foyer, Five Piece Bath, Granite Counters, High Ceilings, Jet Action Tub, Kitchen Island, Open Floorplan, Pantry, Primary Suite, Smart Window Coverings, Sound System, Tile Counters, Utility Sink, Vaulted Ceiling(s), Walk-In Closet(s), Wet Bar
Heating Forced Air, Natural Gas
Cooling Central Air
Flooring Carpet, Tile, Wood
Fireplaces Number 4
Fireplaces Type Basement, Bedroom, Family Room, Gas, Gas Log, Great Room, Other, Primary Bedroom, Recreation Room
Fireplace Y
Appliance Bar Fridge, Convection Oven, Cooktop, Dishwasher, Disposal, Double Oven, Down Draft, Gas Water Heater, Microwave, Oven, Refrigerator, Self Cleaning Oven, Water Softener
Exterior
Exterior Feature Gas Grill, Lighting, Private Yard, Rain Gutters, Water Feature
Garage Driveway-Heated, Dry Walled, Exterior Access Door
Garage Spaces 3.0
Roof Type Concrete
Parking Type Driveway-Heated, Dry Walled, Exterior Access Door
Total Parking Spaces 3
Garage Yes
Building
Lot Description Landscaped, Many Trees, Sprinklers In Front, Sprinklers In Rear
Story One
Foundation Slab
Sewer Public Sewer
Level or Stories One
Structure Type Frame, Stone, Stucco
Schools
Elementary Schools Buffalo Ridge
Middle Schools Rocky Heights
High Schools Rock Canyon
School District Douglas Re-1
Others
Senior Community No
Ownership Individual
Acceptable Financing Cash, Conventional, Jumbo
Listing Terms Cash, Conventional, Jumbo
Special Listing Condition None
Read Less Info
Want to know what your home might be worth? Contact us for a FREE valuation!

Our team is ready to help you sell your home for the highest possible price ASAP

© 2024 METROLIST, INC., DBA RECOLORADO® – All Rights Reserved
6455 S. Yosemite St., Suite 500 Greenwood Village, CO 80111 USA
Bought with Milehimodern

Making real estate fun, simple and stress-free!






