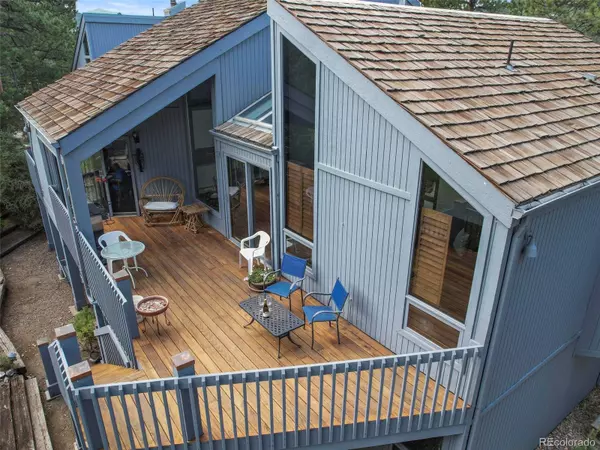$1,190,000
$1,250,000
4.8%For more information regarding the value of a property, please contact us for a free consultation.
5 Beds
3 Baths
3,629 SqFt
SOLD DATE : 10/04/2022
Key Details
Sold Price $1,190,000
Property Type Single Family Home
Sub Type Single Family Residence
Listing Status Sold
Purchase Type For Sale
Square Footage 3,629 sqft
Price per Sqft $327
Subdivision Hiwan
MLS Listing ID 9076090
Sold Date 10/04/22
Style Contemporary, Mountain Contemporary
Bedrooms 5
Three Quarter Bath 3
Condo Fees $90
HOA Fees $7/ann
HOA Y/N Yes
Originating Board recolorado
Year Built 1974
Annual Tax Amount $4,775
Tax Year 2021
Lot Size 0.870 Acres
Acres 0.87
Property Description
Welcome to the quiet serenity and private cul-de-sac location at this North Evergreen residence, which includes serene views of the Hiwan golf course and surrounding meadows. Relax on one of the many sun-drenched, south facing decks, or the front patio, which includes its own wood burning fireplace, overlooking the Hiwan Reservoir and neighboring meadow. The open floor plan relishes in bright, natural light throughout the day. Vaulted ceilings throughout the main level, and a cozy wood burning fireplace welcome you to the living room/seating area. The kitchen, with no shortage of cabinetry and storage, is next to the formal dining room, and both have direct access to the newly re-finished back decks. Ample main floor living, including the private master bedroom and bathroom.
The lower level includes a fully finished lower level/lock-off apartment, perfect for guests or the comfort of family. The additional living space has its own kitchen, living area, 2 bedrooms, bathroom, and a covered sunroom with direct access out back.
Many unique features complete this beautiful home including, but not limited to, your very own sauna. Begin your day or unwind in the peaceful mountain setting on the expansive decks or front patio overlooking the neighboring reservoir. There is no shortage of space providing an inviting place for outdoor entertaining. Enjoy all the seasonal activities directly out your door including hiking, biking, snowshoeing & cross-country skiing on the trails throughout Hiwan. Just minutes from Evergreen amenities and easy access to I-70 allowing a quick commute to Denver, Golden and the High Country.
Location
State CO
County Jefferson
Zoning MR-1
Rooms
Main Level Bedrooms 3
Interior
Interior Features Breakfast Nook, Built-in Features, Ceiling Fan(s), Central Vacuum, Eat-in Kitchen, Entrance Foyer, High Ceilings, High Speed Internet, Open Floorplan, Primary Suite, Quartz Counters, Sauna, Smoke Free, Solid Surface Counters, Tile Counters, Vaulted Ceiling(s), Walk-In Closet(s), Wet Bar
Heating Baseboard, Natural Gas
Cooling None
Flooring Carpet, Tile
Fireplaces Number 2
Fireplaces Type Basement, Living Room, Outside, Wood Burning
Fireplace Y
Appliance Bar Fridge, Convection Oven, Dishwasher, Disposal, Dryer, Microwave, Oven, Refrigerator, Self Cleaning Oven, Washer
Laundry In Unit
Exterior
Exterior Feature Garden, Lighting, Rain Gutters
Garage 220 Volts, Concrete, Lighted, Storage
Garage Spaces 3.0
Fence None
Utilities Available Cable Available, Electricity Connected, Internet Access (Wired), Natural Gas Connected, Phone Connected
Waterfront Description Pond
View Golf Course, Lake, Meadow, Mountain(s)
Roof Type Other
Parking Type 220 Volts, Concrete, Lighted, Storage
Total Parking Spaces 3
Garage Yes
Building
Lot Description Cul-De-Sac, Fire Mitigation, Foothills, Many Trees, Meadow, Sloped
Story Two
Foundation Slab
Sewer Public Sewer
Level or Stories Two
Structure Type Wood Siding
Schools
Elementary Schools Bergen Meadow/Valley
Middle Schools Evergreen
High Schools Evergreen
School District Jefferson County R-1
Others
Senior Community No
Ownership Individual
Acceptable Financing Cash, Conventional, FHA
Listing Terms Cash, Conventional, FHA
Special Listing Condition None
Pets Description Yes
Read Less Info
Want to know what your home might be worth? Contact us for a FREE valuation!

Our team is ready to help you sell your home for the highest possible price ASAP

© 2024 METROLIST, INC., DBA RECOLORADO® – All Rights Reserved
6455 S. Yosemite St., Suite 500 Greenwood Village, CO 80111 USA
Bought with RE/MAX Professionals

Making real estate fun, simple and stress-free!






