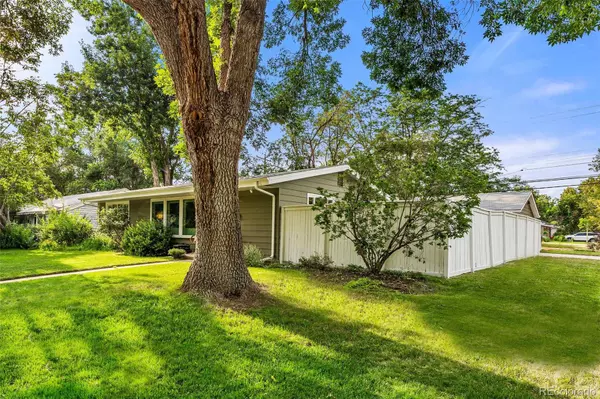$622,000
$600,000
3.7%For more information regarding the value of a property, please contact us for a free consultation.
3 Beds
1 Bath
1,120 SqFt
SOLD DATE : 08/31/2022
Key Details
Sold Price $622,000
Property Type Single Family Home
Sub Type Single Family Residence
Listing Status Sold
Purchase Type For Sale
Square Footage 1,120 sqft
Price per Sqft $555
Subdivision University Hills
MLS Listing ID 2635973
Sold Date 08/31/22
Style Traditional
Bedrooms 3
Full Baths 1
HOA Y/N No
Originating Board recolorado
Year Built 1953
Annual Tax Amount $2,779
Tax Year 2021
Lot Size 9,147 Sqft
Acres 0.21
Property Description
This thoughtfully-designed 1950s University Hills rancher sits on an oversized corner lot and has been completely remodeled from head to toe. The property has outstanding curb appeal – with an expansive lush lawn, white-stained fence, landscaped flower beds, tall + matured trees, and a side-entry, 2-car garage. Inside, you’ll find an effortlessly open floor plan with original, hardwood floors throughout (no carpets here!) and huge picture windows that allow for tons of natural light. The chef's kitchen features granite AND quartz countertops, stainless steel appliances (plus a custom pot filler!), a timeless subway tile backsplash, HUGE pantry, and a center island with bar seating. Just off the kitchen, there’s a large back patio perfect for outdoor dining and entertaining. The large backyard is completely fenced-in, with a sprawling oak tree offering lots of shade. This unique gem even includes a secondary covered patio and fire pit area next to the garage - not to mention a built-in projector screen for outdoor summer movie nights! Wow! All of the bright bedrooms have ceiling fans - and the corner primary bedroom boasts custom crown molding + a modern accent wall. The bathroom includes new grey tile flooring, a granite-topped vanity with ample storage, and a chevron-tiled tub surround. No detail overlooked in this high-end remodel! Upgrades include: new furnace 2020, new AC 2020, windows, new appliances, new landscaping, solid-core doors, luxury designer finishes, and custom black hardware throughout for a modern, clean look. This University Hills location puts you just around the block from all the shops and restaurants along Colorado Blvd as well as Cherry Creek, Wellshire Golf Course, and DU. The light rail is also close by, and you can hop on I-25 in no time at all. This MOVE-IN-READY home won't last long -- call for a tour now.
Location
State CO
County Denver
Zoning S-SU-D
Rooms
Basement Crawl Space
Main Level Bedrooms 3
Interior
Interior Features Ceiling Fan(s), Eat-in Kitchen, Granite Counters, Kitchen Island, No Stairs, Open Floorplan, Pantry, Quartz Counters, Smoke Free
Heating Forced Air
Cooling Central Air
Flooring Tile, Wood
Fireplace N
Appliance Cooktop, Dishwasher, Disposal, Dryer, Microwave, Oven, Range Hood, Refrigerator, Washer
Laundry In Unit
Exterior
Exterior Feature Garden, Private Yard
Garage Exterior Access Door
Garage Spaces 2.0
Fence Full
Roof Type Composition
Parking Type Exterior Access Door
Total Parking Spaces 2
Garage No
Building
Lot Description Corner Lot, Level, Near Public Transit, Sprinklers In Front, Sprinklers In Rear
Story One
Sewer Public Sewer
Water Public
Level or Stories One
Structure Type Frame
Schools
Elementary Schools University Park
Middle Schools Merrill
High Schools Thomas Jefferson
School District Denver 1
Others
Senior Community No
Ownership Individual
Acceptable Financing Cash, Conventional, FHA, VA Loan
Listing Terms Cash, Conventional, FHA, VA Loan
Special Listing Condition None
Read Less Info
Want to know what your home might be worth? Contact us for a FREE valuation!

Our team is ready to help you sell your home for the highest possible price ASAP

© 2024 METROLIST, INC., DBA RECOLORADO® – All Rights Reserved
6455 S. Yosemite St., Suite 500 Greenwood Village, CO 80111 USA
Bought with Signature Real Estate Corp.

Making real estate fun, simple and stress-free!






