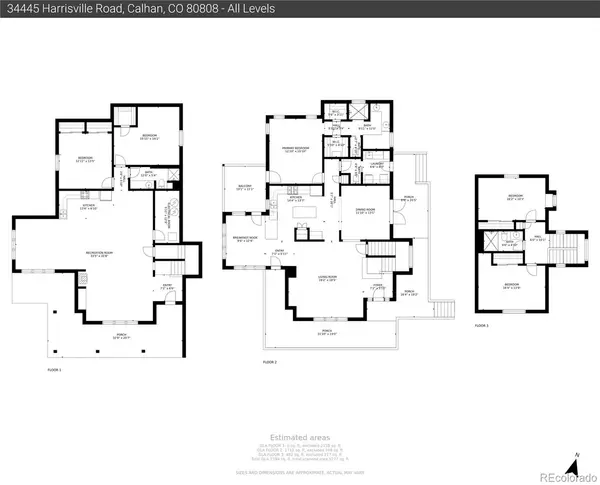$735,000
$735,000
For more information regarding the value of a property, please contact us for a free consultation.
5 Beds
4 Baths
3,961 SqFt
SOLD DATE : 10/28/2022
Key Details
Sold Price $735,000
Property Type Single Family Home
Sub Type Single Family Residence
Listing Status Sold
Purchase Type For Sale
Square Footage 3,961 sqft
Price per Sqft $185
Subdivision Calhan
MLS Listing ID 3582003
Sold Date 10/28/22
Style Traditional
Bedrooms 5
Full Baths 1
Half Baths 1
Three Quarter Bath 2
HOA Y/N No
Originating Board recolorado
Year Built 2004
Annual Tax Amount $1,916
Tax Year 2021
Lot Size 40.160 Acres
Acres 40.16
Property Description
Welcome home to your better than new dream farmhouse located just about 40 minutes from Colorado Springs. Everything from the wrap-around porch, wood stove, and hardwood floors make for idyllic country living. This thoughtfully designed home is built from concrete styrofoam blocks from the ground up making it extremely well insulated all year long. On the main level is a cozy living room, stylish dining room, gourmet kitchen, breakfast nook, owner's suite, and convenient mudroom with toilet and laundry. The gorgeous kitchen boasts cherry cabinets, solid surface countertops, butcher block island, breakfast bar, large pantry, dual fuel range, and custom range hood. The owner's suite has hardwood in the bedroom, private access to a balcony, double closets, dual shower heads, and double corner vanity. There is a spot for a tub to be installed. The two upstairs bedrooms and 3/4 bathroom showcase charming architectural details from the detailed tile work to the roofline and dormers. The basement has endless opportunity with the secondary kitchen, bedrooms 4 and 5, 3/4 bathroom, and separate entrance. Outside is a 40x60 metal building divided into three sections with a workshop in the back. The 40 acres is fully fenced and cross fenced. Bring your animals!
Location
State CO
County El Paso
Zoning A-35
Rooms
Basement Full
Main Level Bedrooms 1
Interior
Interior Features Block Counters, Breakfast Nook, Ceiling Fan(s), Corian Counters, Five Piece Bath, High Ceilings, High Speed Internet, In-Law Floor Plan, Kitchen Island, Pantry, Smoke Free, Utility Sink, Walk-In Closet(s)
Heating Baseboard, Hot Water, Steam
Cooling None
Flooring Carpet, Tile, Wood
Fireplaces Number 1
Fireplaces Type Basement, Wood Burning Stove
Fireplace Y
Appliance Convection Oven, Dishwasher, Disposal, Dryer, Freezer, Range Hood, Refrigerator, Washer
Exterior
Exterior Feature Balcony
Garage Driveway-Gravel
Garage Spaces 4.0
Fence Fenced Pasture, Full
Utilities Available Cable Available, Electricity Connected, Propane
View Plains
Roof Type Composition, Metal
Parking Type Driveway-Gravel
Total Parking Spaces 4
Garage No
Building
Story Two
Sewer Septic Tank
Water Well
Level or Stories Two
Structure Type Block, Concrete, Frame
Schools
Elementary Schools Calhan
Middle Schools Calhan
High Schools Calhan
School District Calhan Rj-1
Others
Senior Community No
Ownership Individual
Acceptable Financing Cash, Conventional, VA Loan
Listing Terms Cash, Conventional, VA Loan
Special Listing Condition None
Read Less Info
Want to know what your home might be worth? Contact us for a FREE valuation!

Our team is ready to help you sell your home for the highest possible price ASAP

© 2024 METROLIST, INC., DBA RECOLORADO® – All Rights Reserved
6455 S. Yosemite St., Suite 500 Greenwood Village, CO 80111 USA
Bought with Cornerstone Real Estate Team

Making real estate fun, simple and stress-free!






