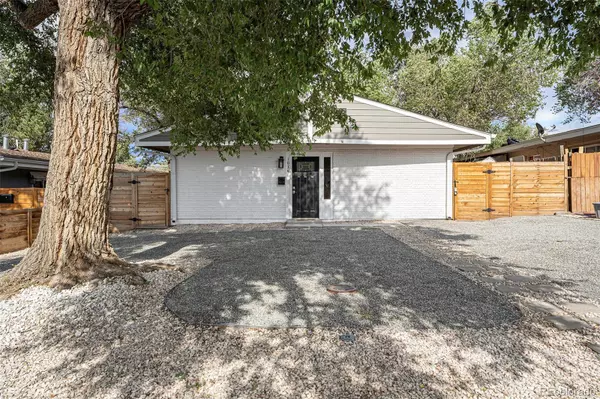$452,000
$452,000
For more information regarding the value of a property, please contact us for a free consultation.
2 Beds
2 Baths
924 SqFt
SOLD DATE : 08/12/2022
Key Details
Sold Price $452,000
Property Type Multi-Family
Sub Type Multi-Family
Listing Status Sold
Purchase Type For Sale
Square Footage 924 sqft
Price per Sqft $489
Subdivision Villa Park
MLS Listing ID 2853450
Sold Date 08/12/22
Bedrooms 2
Full Baths 1
Three Quarter Bath 1
HOA Y/N No
Abv Grd Liv Area 924
Originating Board recolorado
Year Built 1964
Annual Tax Amount $1,869
Tax Year 2021
Acres 0.06
Property Description
Welcome to 1034 Stuart Street! A modern Gem perfectly located to provide access to the best of the Denver City Lifestyle. You will be impressed with the modern finishes throughout the house. The stunning white quartz countertop and center island of the kitchen are complemented by the feature backsplash, soft close cabinets, and Samsung stainless steel appliances. Enjoy the best of open concept living with the kitchen flowing seamlessly to the living space perfect for entertaining. The beautiful and sturdy LVT flooring runs throughout the main area keeping with the modern finish. Unique to the neighborhood, find the primary bed with its own primary bath attached. Both bathrooms not missing a detail with the quartz counters and tile backsplashes. Use the 2nd bedroom for just that or turn it into the perfect work from home office. With two separate outdoor spaces one can enjoy the newly sodded yard space with patio while using the other for a dog run, garden, fire pit, etc. Have peace of mind knowing that the recent remodel brought in updated electrical, plumbing, and HVAC. When it's time to head out, find yourself with quick access to RTD, Light Rail, or Bike Trail with the Lakewood Dry Gulch Park just to the North. Make it yours!
Location
State CO
County Denver
Zoning E-TU-C
Rooms
Main Level Bedrooms 2
Interior
Interior Features Open Floorplan, Quartz Counters
Heating Forced Air
Cooling Central Air
Flooring Carpet, Laminate, Tile
Fireplace N
Appliance Dishwasher, Disposal, Dryer, Microwave, Oven, Refrigerator, Washer
Laundry In Unit
Exterior
Fence Partial
Roof Type Composition
Total Parking Spaces 2
Garage No
Building
Sewer Public Sewer
Water Public
Level or Stories One
Structure Type Brick
Schools
Elementary Schools Cowell
Middle Schools Strive Lake
High Schools North
School District Denver 1
Others
Senior Community No
Ownership Individual
Acceptable Financing Cash, Conventional, FHA, VA Loan
Listing Terms Cash, Conventional, FHA, VA Loan
Special Listing Condition None
Read Less Info
Want to know what your home might be worth? Contact us for a FREE valuation!

Our team is ready to help you sell your home for the highest possible price ASAP

© 2024 METROLIST, INC., DBA RECOLORADO® – All Rights Reserved
6455 S. Yosemite St., Suite 500 Greenwood Village, CO 80111 USA
Bought with Compass - Denver

Making real estate fun, simple and stress-free!






