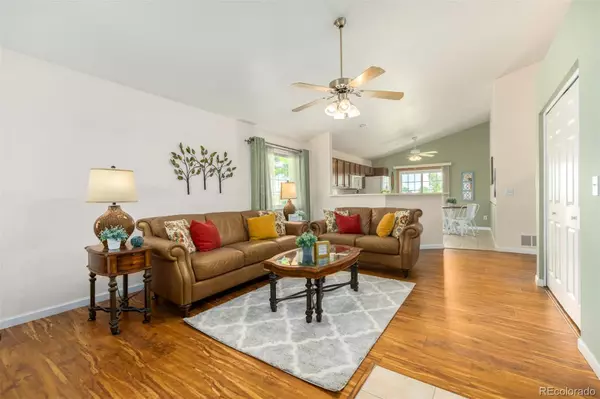$420,000
$415,000
1.2%For more information regarding the value of a property, please contact us for a free consultation.
3 Beds
2 Baths
1,133 SqFt
SOLD DATE : 08/17/2022
Key Details
Sold Price $420,000
Property Type Single Family Home
Sub Type Single Family Residence
Listing Status Sold
Purchase Type For Sale
Square Footage 1,133 sqft
Price per Sqft $370
Subdivision Aspen Hills
MLS Listing ID 3524530
Sold Date 08/17/22
Bedrooms 3
Full Baths 1
Three Quarter Bath 1
HOA Y/N No
Originating Board recolorado
Year Built 1999
Annual Tax Amount $1,398
Tax Year 2021
Lot Size 6,098 Sqft
Acres 0.14
Property Description
Adorable Ranch-Style Home with lush front yard and backyard on Aspen Hills in Fort Lupton! This 3 Bedroom, 2 Bath beauty offers a convenient Oversized 2-Car Garage with an extended driveway and a cozy front porch where you can enjoy your morning coffee. Inside, you’ll find a functional layout made bright & airy by vaulted ceilings; paired with soft custom palette and neutral tile flooring in high-traffic areas. The spacious living room comes with wood floors. Cook your favorite meals in this kitchen equipped with ample oak cabinets and plenty of counter space. Lovely breakfast nook overlooks the backyard and the vast green meadow through the sliding glass door. The main retreat is filled with natural light and has its own bathroom for added privacy. All bedrooms have carpet, ceiling fans, and reach-in closets. Wrap-around patio, green lawn, lots of greenery, mountain views and no neighbors behind make this sizable backyard a perfect spot for hosting fun barbecues! What’s not to like? No HOA, NEW Roof to be installed soon, tons of privacy, and a great location close to Downtown! Hurry, take a look before it’s gone!
Location
State CO
County Weld
Zoning Residential
Rooms
Basement Crawl Space
Main Level Bedrooms 3
Interior
Interior Features Breakfast Nook, Ceiling Fan(s), Eat-in Kitchen, High Ceilings, High Speed Internet, Laminate Counters, No Stairs, Open Floorplan, Pantry, Primary Suite, Smoke Free, Vaulted Ceiling(s)
Heating Forced Air
Cooling Central Air
Flooring Carpet, Tile, Wood
Fireplace Y
Appliance Dishwasher, Disposal, Dryer, Gas Water Heater, Microwave, Range, Refrigerator, Washer
Laundry In Unit
Exterior
Exterior Feature Garden, Lighting, Private Yard, Rain Gutters
Garage Oversized
Garage Spaces 2.0
Fence Full
Utilities Available Cable Available, Electricity Available, Electricity Connected, Internet Access (Wired), Natural Gas Available, Natural Gas Connected, Phone Available
View Mountain(s), Plains
Roof Type Composition
Parking Type Oversized
Total Parking Spaces 2
Garage Yes
Building
Lot Description Landscaped, Level, Open Space, Sprinklers In Front
Story One
Sewer Public Sewer
Water Public
Level or Stories One
Structure Type Brick, Frame, Stucco
Schools
Elementary Schools Twombly
Middle Schools Fort Lupton
High Schools Fort Lupton
School District Weld County S/D Re-8
Others
Senior Community No
Ownership Individual
Acceptable Financing Cash, Conventional, FHA, VA Loan
Listing Terms Cash, Conventional, FHA, VA Loan
Special Listing Condition None
Pets Description Cats OK, Dogs OK
Read Less Info
Want to know what your home might be worth? Contact us for a FREE valuation!

Our team is ready to help you sell your home for the highest possible price ASAP

© 2024 METROLIST, INC., DBA RECOLORADO® – All Rights Reserved
6455 S. Yosemite St., Suite 500 Greenwood Village, CO 80111 USA
Bought with RE/MAX Traditions, Inc

Making real estate fun, simple and stress-free!






