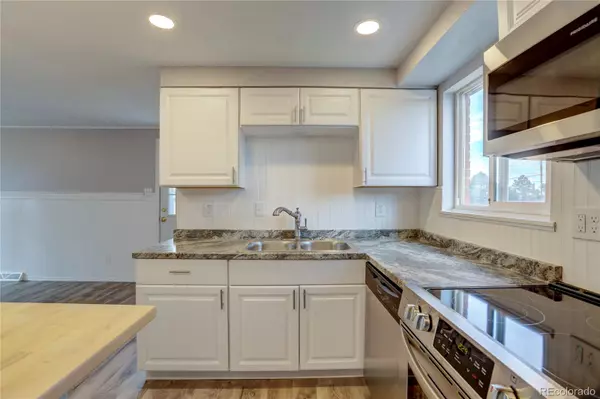$499,000
$499,000
For more information regarding the value of a property, please contact us for a free consultation.
4 Beds
3 Baths
1,508 SqFt
SOLD DATE : 09/16/2022
Key Details
Sold Price $499,000
Property Type Single Family Home
Sub Type Single Family Residence
Listing Status Sold
Purchase Type For Sale
Square Footage 1,508 sqft
Price per Sqft $330
Subdivision Rose Gardens Sub Amd
MLS Listing ID 1962688
Sold Date 09/16/22
Style Traditional
Bedrooms 4
Full Baths 1
Three Quarter Bath 1
HOA Y/N No
Originating Board recolorado
Year Built 1964
Annual Tax Amount $2,026
Tax Year 2021
Lot Size 6,098 Sqft
Acres 0.14
Property Description
This lovely updated home is the perfect fit for today's busy family. This traditional 4 bed, 3 bath 2 story house has it all! The bedrooms are spacious, bright and have plenty of closet space. The spacious primary bedroom has his and her closets and an en suite bath. The large secondary bedrooms offer walk-in closets. The upstairs full bath has been nicely updated. The second level features original hardwood floors. The brand new kitchen boasts white raised paneled soft close cabinets, countertops, a butcher block island with additional storage, recessed lighting, pendant lighting and stainless steel appliances. The textured wood grain laminate flooring throughout the main floor adds beauty and functionality to the bright and open family friendly area. You'll enjoy the nice flow out to the expansive private fenced in backyard, where you'll find a nice patio area for entertaining with family and friends on those relaxing summer days. Don't forget about the new private driveway for added convenience. Fresh new paint throughout the interior of the home. A main level laundry room and third bath. The location is ideal. Centrally located in The Town of Sheridan, commuting around town is an easy drive with I25, Hwy 285 and C 470 near. The mountains are a quick 20 minute drive away! Close to public transportation, shopping and recreation and no HOA.
Location
State CO
County Arapahoe
Interior
Interior Features Kitchen Island, Open Floorplan, Walk-In Closet(s)
Heating Forced Air
Cooling Evaporative Cooling
Flooring Laminate, Wood
Fireplace N
Appliance Dishwasher, Disposal, Dryer, Gas Water Heater, Microwave, Oven, Range, Refrigerator, Self Cleaning Oven, Washer
Exterior
Exterior Feature Private Yard, Rain Gutters
Garage Driveway-Gravel
Fence Full
Utilities Available Electricity Connected
Roof Type Composition
Parking Type Driveway-Gravel
Total Parking Spaces 6
Garage No
Building
Lot Description Level, Near Public Transit, Sprinklers In Front, Sprinklers In Rear
Story Two
Foundation Slab
Sewer Public Sewer
Water Public
Level or Stories Two
Structure Type Frame
Schools
Elementary Schools Sheridan
Middle Schools Sheridan
High Schools Sheridan
School District Sheridan 2
Others
Senior Community No
Ownership Individual
Acceptable Financing 1031 Exchange, Cash, Conventional, FHA
Listing Terms 1031 Exchange, Cash, Conventional, FHA
Special Listing Condition None
Read Less Info
Want to know what your home might be worth? Contact us for a FREE valuation!

Our team is ready to help you sell your home for the highest possible price ASAP

© 2024 METROLIST, INC., DBA RECOLORADO® – All Rights Reserved
6455 S. Yosemite St., Suite 500 Greenwood Village, CO 80111 USA
Bought with Zoom Realty

Making real estate fun, simple and stress-free!






