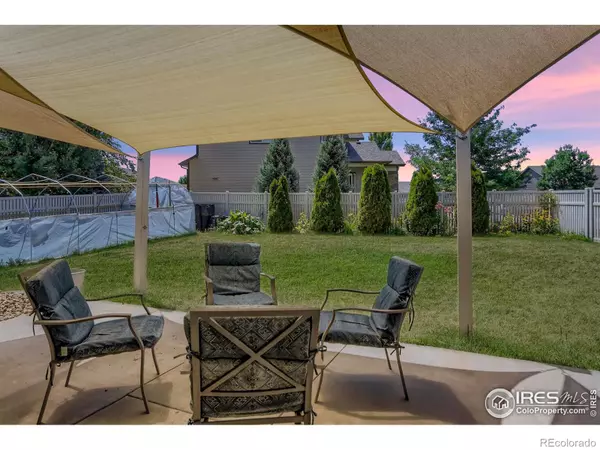$525,000
$525,000
For more information regarding the value of a property, please contact us for a free consultation.
5 Beds
3 Baths
1,504 SqFt
SOLD DATE : 08/25/2022
Key Details
Sold Price $525,000
Property Type Single Family Home
Sub Type Single Family Residence
Listing Status Sold
Purchase Type For Sale
Square Footage 1,504 sqft
Price per Sqft $349
Subdivision Stoneridge Sub Fg#1
MLS Listing ID IR971121
Sold Date 08/25/22
Style Contemporary
Bedrooms 5
Full Baths 2
Three Quarter Bath 1
Condo Fees $300
HOA Fees $25/ann
HOA Y/N Yes
Abv Grd Liv Area 1,504
Originating Board recolorado
Year Built 2006
Annual Tax Amount $3,466
Tax Year 2021
Acres 0.27
Property Description
Contemporary Ranch home situated on .27 acres includes five bedrooms, 3 baths plus oversized 3 car garage, located in Firestone, CO. Just pass the foyer, you are welcomed into the spacious living room that adjoins the sizable eat-in-kitchen, complete w/ appliances, ample cabinet & countertop space & large kitchen island. The patio door leads to a covered patio and large backyard with a designated vegetable garden. Back inside & just steps away from the main living area is the master suite featuring a 5-piece bathroom w/ dual vanities, shower & large walk-in closet. 2 bedrooms, shared full bath & laundry room completes this level. Expand your living space in the pre-framed & pre-wired basement that includes 2 add'l bedrooms, family room, workout/bonus room & dry storage. There is a completed full bath w/ jet tub, just add flooring! Home has a 50 gallon hot water heater & built-in water filtration system. Conveniently located close to shops & dining, I-25 & the surrounding communities.
Location
State CO
County Weld
Zoning SFR
Rooms
Basement Full
Main Level Bedrooms 3
Interior
Interior Features Eat-in Kitchen, Jet Action Tub, Kitchen Island, Open Floorplan, Pantry, Smart Thermostat, Walk-In Closet(s)
Heating Forced Air, Hot Water
Cooling Ceiling Fan(s), Central Air
Flooring Tile
Equipment Satellite Dish
Fireplace N
Appliance Dishwasher, Disposal, Microwave, Oven, Self Cleaning Oven
Laundry In Unit
Exterior
Garage Oversized
Garage Spaces 3.0
Fence Fenced
Utilities Available Cable Available, Electricity Available, Internet Access (Wired), Natural Gas Available
Roof Type Composition
Total Parking Spaces 3
Garage Yes
Building
Lot Description Corner Lot, Level, Sprinklers In Front
Sewer Public Sewer
Water Public
Level or Stories One
Structure Type Stone,Wood Frame
Schools
Elementary Schools Centennial
Middle Schools Coal Ridge
High Schools Mead
School District St. Vrain Valley Re-1J
Others
Ownership Individual
Acceptable Financing Cash, Conventional, FHA, VA Loan
Listing Terms Cash, Conventional, FHA, VA Loan
Read Less Info
Want to know what your home might be worth? Contact us for a FREE valuation!

Our team is ready to help you sell your home for the highest possible price ASAP

© 2024 METROLIST, INC., DBA RECOLORADO® – All Rights Reserved
6455 S. Yosemite St., Suite 500 Greenwood Village, CO 80111 USA
Bought with CO-OP Non-IRES

Making real estate fun, simple and stress-free!






