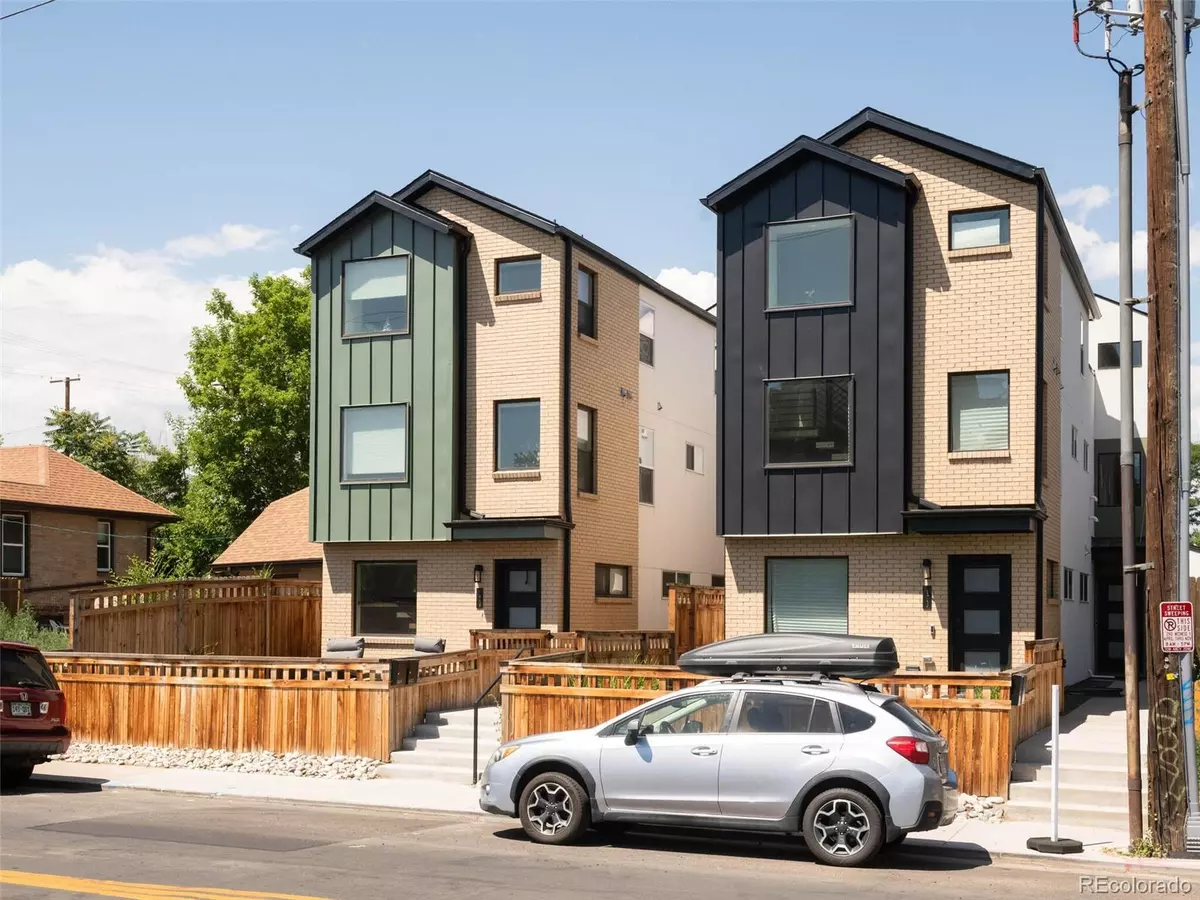$1,645,000
$1,700,000
3.2%For more information regarding the value of a property, please contact us for a free consultation.
8 Beds
8 Baths
4,448 SqFt
SOLD DATE : 09/09/2022
Key Details
Sold Price $1,645,000
Property Type Multi-Family
Sub Type Duplex
Listing Status Sold
Purchase Type For Sale
Square Footage 4,448 sqft
Price per Sqft $369
Subdivision Grays Subdivision
MLS Listing ID 8893649
Sold Date 09/09/22
Style Contemporary
Bedrooms 8
HOA Y/N No
Originating Board recolorado
Year Built 2019
Annual Tax Amount $1,179
Tax Year 2019
Lot Size 3,484 Sqft
Acres 0.08
Property Description
If you're looking for your next savvy investment or simply want to make the most out of your next purchase, then don’t pass up on this incredible duplex in Denver. Two 2,200-sq ft units are available, both beautifully crafted and ready for you to appreciate from day one. Whether you want to enjoy roughly $4,500 in rental income per unit or wish to live in one and lease the other, the choice is yours! Across the two 4-bedroom, 3.5-bath layout, you'll discover neutral tones, volume ceilings, recessed lighting, and gorgeous hardwood-style flooring underfoot. High windows usher in radiant sunlight throughout the fireplace-warmed living area and the adjacent dining area with expansive glass sliders that open to a private patio. Bright and open, your gourmet kitchen has a full set of stainless steel appliances, handsome cabinetry, and gleaming countertops that extend to the eat-in peninsula. Four well-sized bedrooms are distributed on multiple levels, all featuring soft carpets and large closets. Your primary suite and the top-most suite have exclusive balconies and a en-suite bath, while the shared bath with a shower accommodates the other rooms. Outside, bask under the sun in the fully fenced front or back yard as you host your weekend BBQs. An additional perk is an attached 1-car garage. Let your real estate dreams come true by taking a tour today!
Location
State CO
County Denver
Rooms
Basement Bath/Stubbed, Finished, Full, Sump Pump
Interior
Heating Forced Air
Cooling Central Air
Fireplace N
Appliance Convection Oven, Cooktop, Dishwasher, Disposal, Dryer, Gas Water Heater, Oven, Range Hood, Refrigerator, Self Cleaning Oven, Sump Pump
Laundry In Unit
Exterior
Exterior Feature Private Yard
Garage Spaces 2.0
Utilities Available Cable Available, Electricity Connected, Internet Access (Wired), Natural Gas Connected
Roof Type Composition
Total Parking Spaces 2
Garage No
Building
Story Three Or More
Foundation Structural
Sewer Public Sewer
Water Public
Level or Stories Three Or More
Structure Type Block, Metal Siding, Stucco
Schools
Elementary Schools Colfax
Middle Schools Lake Int'L
High Schools North
School District Denver 1
Others
Senior Community No
Ownership Individual
Acceptable Financing 1031 Exchange, Cash, Conventional, FHA, Jumbo, Other, VA Loan
Listing Terms 1031 Exchange, Cash, Conventional, FHA, Jumbo, Other, VA Loan
Special Listing Condition None
Read Less Info
Want to know what your home might be worth? Contact us for a FREE valuation!

Our team is ready to help you sell your home for the highest possible price ASAP

© 2024 METROLIST, INC., DBA RECOLORADO® – All Rights Reserved
6455 S. Yosemite St., Suite 500 Greenwood Village, CO 80111 USA
Bought with West and Main Homes Inc

Making real estate fun, simple and stress-free!






