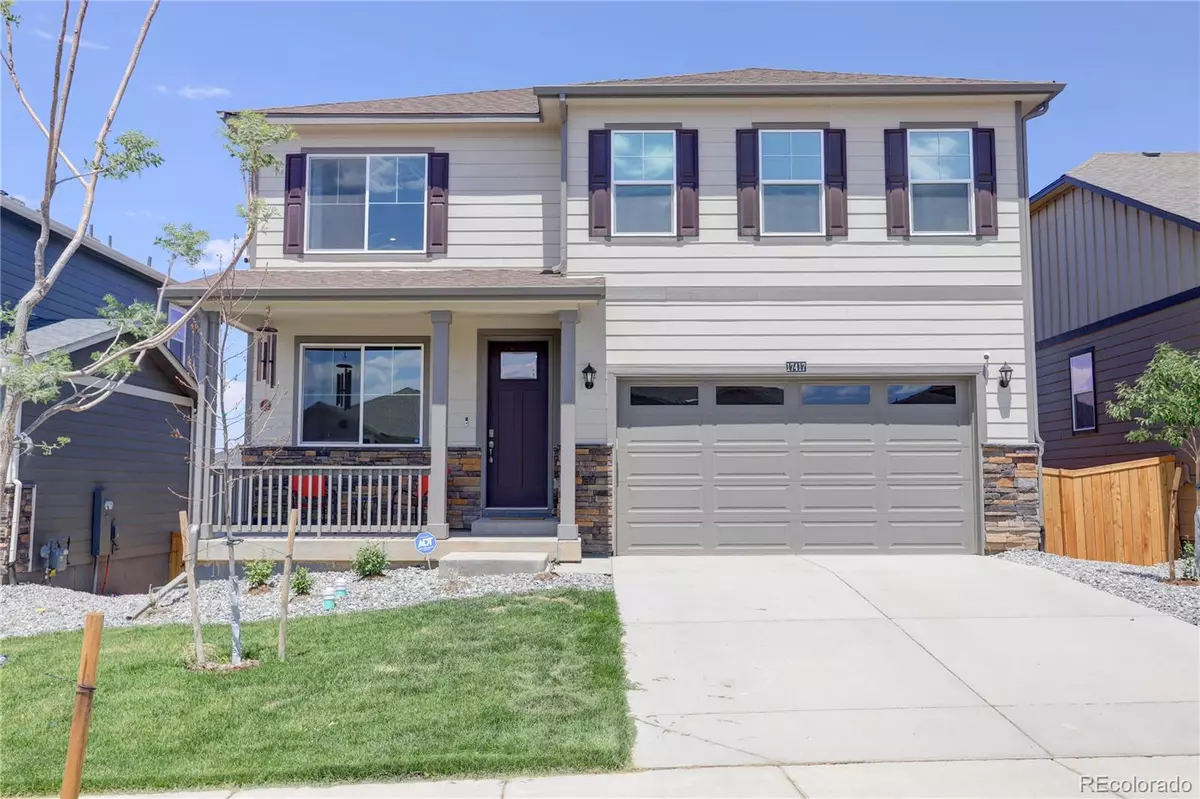$690,000
$715,000
3.5%For more information regarding the value of a property, please contact us for a free consultation.
4 Beds
3 Baths
2,666 SqFt
SOLD DATE : 08/19/2022
Key Details
Sold Price $690,000
Property Type Single Family Home
Sub Type Single Family Residence
Listing Status Sold
Purchase Type For Sale
Square Footage 2,666 sqft
Price per Sqft $258
Subdivision Trails At Crowfoot
MLS Listing ID 9433045
Sold Date 08/19/22
Bedrooms 4
Full Baths 1
Half Baths 1
Three Quarter Bath 1
Condo Fees $100
HOA Fees $100/mo
HOA Y/N Yes
Originating Board recolorado
Year Built 2020
Annual Tax Amount $3,191
Tax Year 2021
Lot Size 5,662 Sqft
Acres 0.13
Property Description
HUGE $35,000 PRICE REDUCTION PLUS SELLER IS OFFERING $5,000 TO BUYERS FOR CLOSING COSTS! AWESOME VALUE! Beautiful, Nearly New, DR Horton Bridgestone Model with 4 Beds Plus a Loft & Main Floor Office in The Trails at Crowfoot! Why wait for new - only lived in 4 months! The covered front porch leads you into the open foyer that is adjacent to the main floor office or flex space. Beautiful wide-plank laminate flooring flows throughout the entire main level. The kitchen features Burlap colored cabinets with hardware, Granite countertops, upgraded tile backsplash, & stainless steel appliances including an upgraded gas stove & a spacious kitchen island with pendant lighting. A walk-in pantry plus an additional large storage/broom closet along with convenient mud room off the kitchen is the perfect setup! This open, great room style floor plan has a cozy corner gas fireplace, lots of windows for natural light & flows seamlessly into the kitchen for ease of entertaining. Upstairs you will find a huge loft, 4 spacious bedrooms, a laundry room & two baths. The beautiful master suite features an ensuite bath with double vanity, Quartz countertops, tile floors & a large, walk-in shower plus a large, walk-in closet with a window! There is lots of room to expand in the walk-out basement that is ready for your finish. Amazing Smart Home Package included! Wonderful newer neighborhood that will eventually include a 17-acre Community Park & lots of pocket parks & trails. It will also feature baseball & soccer fields, tennis, basketball & pickleball courts, playground areas, picnic/shade shelters, soft-surface jogging trails & a 9-hole disc golf course as well as a community pool & clubhouse. Fantastic location with rolling hill views in the distance but just a short distance from Charming Downtown Parker. (Please note 2020 stated as age in the Public Record is the date the foundation was poured; the certificate of occupancy & Closing occured on 3/7/2022.)
Location
State CO
County Douglas
Zoning RES
Rooms
Basement Bath/Stubbed, Walk-Out Access
Main Level Bedrooms 1
Interior
Interior Features Breakfast Nook, Eat-in Kitchen, Entrance Foyer, Granite Counters, High Ceilings, High Speed Internet, Kitchen Island, Open Floorplan, Pantry, Quartz Counters, Smart Thermostat, Smoke Free, Walk-In Closet(s), Wired for Data
Heating Forced Air, Natural Gas
Cooling Central Air
Flooring Carpet, Laminate, Tile, Vinyl
Fireplaces Number 1
Fireplaces Type Great Room
Fireplace Y
Appliance Dishwasher, Gas Water Heater, Microwave, Refrigerator, Self Cleaning Oven, Tankless Water Heater
Exterior
Garage Concrete
Garage Spaces 2.0
Fence Partial
Utilities Available Cable Available, Internet Access (Wired), Natural Gas Connected, Phone Available
Roof Type Composition
Parking Type Concrete
Total Parking Spaces 2
Garage Yes
Building
Lot Description Irrigated, Landscaped, Master Planned
Story Two
Foundation Concrete Perimeter
Sewer Public Sewer
Water Public
Level or Stories Two
Structure Type Frame, Stone
Schools
Elementary Schools Mountain View
Middle Schools Sagewood
High Schools Ponderosa
School District Douglas Re-1
Others
Senior Community No
Ownership Individual
Acceptable Financing Cash, Conventional, VA Loan
Listing Terms Cash, Conventional, VA Loan
Special Listing Condition None
Read Less Info
Want to know what your home might be worth? Contact us for a FREE valuation!

Our team is ready to help you sell your home for the highest possible price ASAP

© 2024 METROLIST, INC., DBA RECOLORADO® – All Rights Reserved
6455 S. Yosemite St., Suite 500 Greenwood Village, CO 80111 USA
Bought with Wade Frontiera

Making real estate fun, simple and stress-free!






