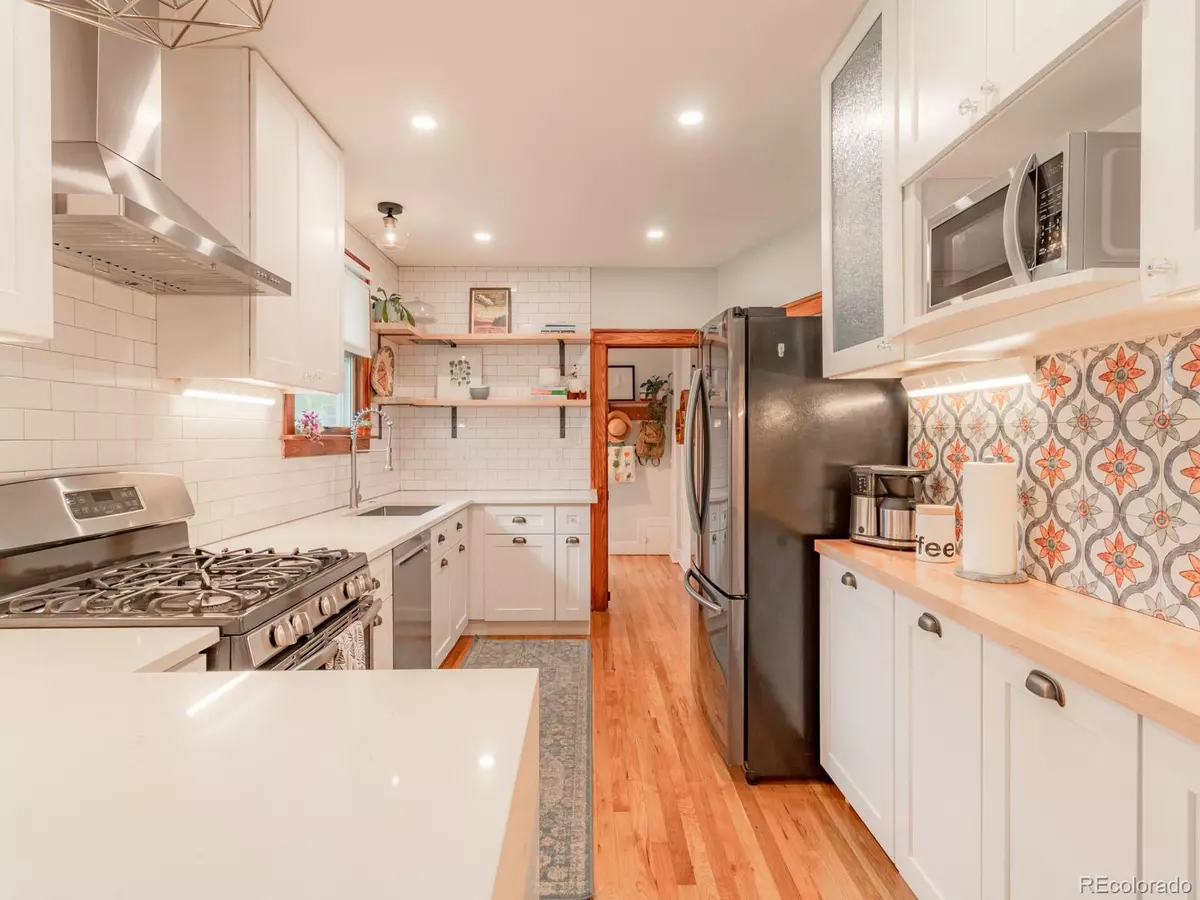$955,000
$925,000
3.2%For more information regarding the value of a property, please contact us for a free consultation.
3 Beds
2 Baths
1,814 SqFt
SOLD DATE : 08/04/2022
Key Details
Sold Price $955,000
Property Type Single Family Home
Sub Type Single Family Residence
Listing Status Sold
Purchase Type For Sale
Square Footage 1,814 sqft
Price per Sqft $526
Subdivision West Highland
MLS Listing ID 2177624
Sold Date 08/04/22
Style Bungalow
Bedrooms 3
Full Baths 1
Three Quarter Bath 1
HOA Y/N No
Originating Board recolorado
Year Built 1926
Annual Tax Amount $3,491
Tax Year 2021
Lot Size 4,791 Sqft
Acres 0.11
Property Description
Tree lined sidewalks capturing the timeless historic charm of this treasured Denver neighborhood lead to your storybook front porch that welcomes you into this beautifully renovated Highlands bungalow. Your favorite restaurants, boutiques, and events are just ONE BLOCK away in the heart of one of the City’s most coveted destinations. Honoring its bungalow composition, classic millwork, character brickwork and built ins showcase the homes roaring 20s history while the modern redesign embodies today’s lifestyle. The radiant kitchen with its present day makeover echoes the character flaunting bright white cabinets, lightly veined quartz counters with a waterfall peninsula, subway tile extending to the ceiling, stainless appliances, open shelving with steel accents, decorative lighting and a reimagined built in hutch with seeded glass cabinets, butcher block counter and whimsical tile. Clean lines define the space that exhibits appropriately proportioned rooms offering a comfortable environment. Lounge in your living room grounded by hardwood floors that expand the entire main level, an enduring brick fireplace with artistic charm, and glass front built ins. Spacious, family style dining is incorporated into the open concept layout. Two bedrooms on the main level offer optimal flexibility and the vintage design of the remodeled bathroom is a nod to the home’s past. The finished basement with a remarkable amount of windows and light expands the full footprint of the home and will become your favorite haven with room for watch parties, game nights, or just relaxing. The generous bedroom suite with walk in closet and finely appointed bath can accommodate owners or guests. Enjoy the outdoors in your sprawling, private backyard with enchanting landscaping including raised garden beds and a covered lanai providing plenty of space for outdoor dining and entertainment year round. The enviable two car garage provides storage for cars and gear and features a drive through door.
Location
State CO
County Denver
Zoning U-SU-A
Rooms
Basement Finished, Full
Main Level Bedrooms 2
Interior
Interior Features Built-in Features, Butcher Counters, Open Floorplan, Quartz Counters, Radon Mitigation System, Smoke Free
Heating Forced Air, Natural Gas
Cooling Central Air
Flooring Carpet, Tile, Wood
Fireplaces Number 1
Fireplaces Type Gas, Gas Log, Living Room
Fireplace Y
Appliance Dishwasher, Disposal, Dryer, Microwave, Oven, Range, Range Hood, Refrigerator, Washer
Exterior
Exterior Feature Garden, Private Yard
Garage Concrete, Storage
Garage Spaces 2.0
Fence Full
Utilities Available Cable Available, Electricity Connected, Natural Gas Connected, Phone Available
Roof Type Composition
Parking Type Concrete, Storage
Total Parking Spaces 2
Garage No
Building
Lot Description Historical District, Landscaped, Level, Many Trees, Near Public Transit, Sprinklers In Front, Sprinklers In Rear
Story One
Foundation Slab
Sewer Public Sewer
Water Public
Level or Stories One
Structure Type Brick, Frame
Schools
Elementary Schools Edison
Middle Schools Skinner
High Schools North
School District Denver 1
Others
Senior Community No
Ownership Individual
Acceptable Financing Cash, Conventional
Listing Terms Cash, Conventional
Special Listing Condition None
Read Less Info
Want to know what your home might be worth? Contact us for a FREE valuation!

Our team is ready to help you sell your home for the highest possible price ASAP

© 2024 METROLIST, INC., DBA RECOLORADO® – All Rights Reserved
6455 S. Yosemite St., Suite 500 Greenwood Village, CO 80111 USA
Bought with RE/MAX PROFESSIONALS

Making real estate fun, simple and stress-free!






