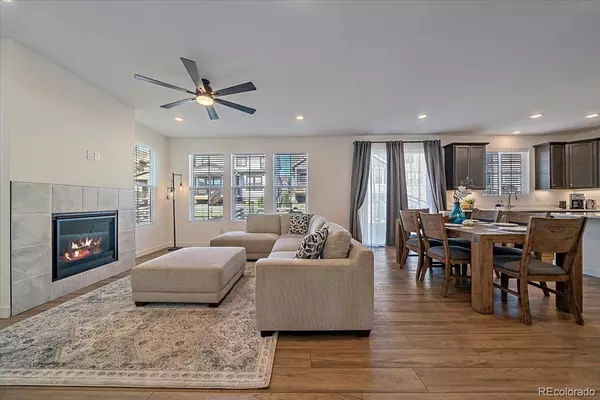$720,000
$749,000
3.9%For more information regarding the value of a property, please contact us for a free consultation.
3 Beds
3 Baths
2,417 SqFt
SOLD DATE : 09/09/2022
Key Details
Sold Price $720,000
Property Type Single Family Home
Sub Type Single Family Residence
Listing Status Sold
Purchase Type For Sale
Square Footage 2,417 sqft
Price per Sqft $297
Subdivision The Canyons
MLS Listing ID 5009678
Sold Date 09/09/22
Bedrooms 3
Full Baths 2
Half Baths 1
Condo Fees $138
HOA Fees $138/mo
HOA Y/N Yes
Originating Board recolorado
Year Built 2021
Annual Tax Amount $6,636
Tax Year 2022
Lot Size 5,227 Sqft
Acres 0.12
Property Description
Welcome Home to The Canyons in Castle Pines! This beautiful home is situated in a resort-like community and is in walking distance to the park and trails! As you step inside you will find abundant sunlight pouring through the many windows highlighting the gorgeous luxury vinyl plank flooring throughout the main level. Main floor features include 8 foot doors, a study, a gas fireplace and a large great room open to the dining area and kitchen. The kitchen features quartz counters, 42 inch cabinets, stainless steel appliances, a gas line hookup behind the stove, an island and a pantry. Upstairs you will find a large primary bedroom, with ceiling fan, an ensuite bath with an oversized shower, dual sinks and a walk-in closet. The spacious loft offers plenty of space as a recreational room, or second office/living room, and has beautiful views of the farmland in the distance. Additionally, upstairs you will find two bedrooms, with ceiling fans, a full bath and laundry room. The unfinished basement offers plenty of storage space, or room for future expansion, and has a humidifier and rough-in for a bathroom. Outside you will find a professionally landscaped yard and large patio perfect for entertaining. Just minutes to I-25, the Canyons offers a variety of parks, trails, events, a coffee shop, clubhouse and pool! Experience Luxury Living in The Canyons of Castle Pines!
Location
State CO
County Douglas
Rooms
Basement Full, Unfinished
Interior
Interior Features Ceiling Fan(s), Eat-in Kitchen, Five Piece Bath, Kitchen Island, Open Floorplan, Pantry, Primary Suite, Quartz Counters, Radon Mitigation System
Heating Forced Air
Cooling Central Air
Flooring Carpet, Tile, Vinyl
Fireplaces Number 1
Fireplaces Type Gas
Fireplace Y
Appliance Dishwasher, Disposal, Gas Water Heater, Humidifier, Microwave, Oven, Refrigerator, Self Cleaning Oven
Laundry In Unit
Exterior
Garage Spaces 2.0
Fence Full
Roof Type Composition
Total Parking Spaces 2
Garage Yes
Building
Lot Description Landscaped, Sprinklers In Front, Sprinklers In Rear
Story Two
Foundation Slab
Sewer Public Sewer
Level or Stories Two
Structure Type Cement Siding
Schools
Elementary Schools Timber Trail
Middle Schools Rocky Heights
High Schools Rock Canyon
School District Douglas Re-1
Others
Senior Community No
Ownership Individual
Acceptable Financing Cash, Conventional, FHA, VA Loan
Listing Terms Cash, Conventional, FHA, VA Loan
Special Listing Condition None
Read Less Info
Want to know what your home might be worth? Contact us for a FREE valuation!

Our team is ready to help you sell your home for the highest possible price ASAP

© 2024 METROLIST, INC., DBA RECOLORADO® – All Rights Reserved
6455 S. Yosemite St., Suite 500 Greenwood Village, CO 80111 USA
Bought with Keller Williams DTC

Making real estate fun, simple and stress-free!






