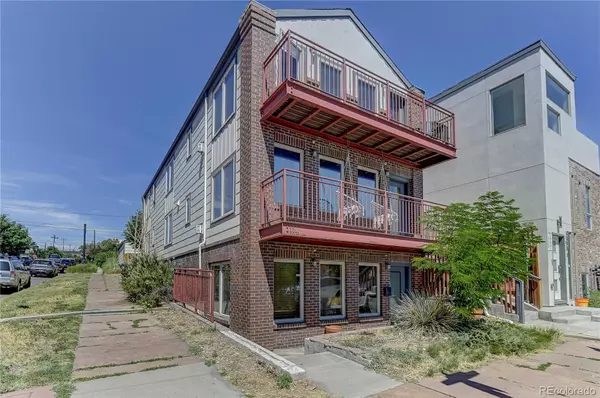$530,000
$530,000
For more information regarding the value of a property, please contact us for a free consultation.
2 Beds
2 Baths
970 SqFt
SOLD DATE : 07/29/2022
Key Details
Sold Price $530,000
Property Type Condo
Sub Type Condominium
Listing Status Sold
Purchase Type For Sale
Square Footage 970 sqft
Price per Sqft $546
Subdivision The Central Sub
MLS Listing ID 8826693
Sold Date 07/29/22
Style Contemporary
Bedrooms 2
Full Baths 2
Condo Fees $300
HOA Fees $300/mo
HOA Y/N Yes
Originating Board recolorado
Year Built 2005
Annual Tax Amount $2,178
Tax Year 2021
Property Description
Unbeatable location in lower Highlands. One block from Root Down and down the hill from Avanti Food and Beverage. Large open living room with an abundance of natural light leads into the newly remodeled kitchen with gas stove, stainless steel under-mounted sink and stainless steel appliances. Video projector and screen are accompanied by automated blinds and ready to entertain friends as well as an East facing private patio. 3 well maintained units make up the HOA. The backdoor opens to a cute fenced backyard and a private entrance to the detached oversized garage. Newly refinished hardwood floors to be completed by 7/25. Short term rental allowed, and long term rental would bring in at least $3200/month or rent out the second bedroom while living there.
Location
State CO
County Denver
Zoning U-MX-3
Rooms
Main Level Bedrooms 2
Interior
Interior Features Ceiling Fan(s), High Speed Internet, Kitchen Island, No Stairs, Quartz Counters, Smart Thermostat
Heating Forced Air, Hot Water, Natural Gas
Cooling Central Air
Flooring Carpet, Wood
Fireplace N
Appliance Dishwasher, Disposal, Dryer, Gas Water Heater, Microwave, Oven, Range, Refrigerator, Self Cleaning Oven, Washer
Laundry In Unit
Exterior
Exterior Feature Balcony
Garage Exterior Access Door, Lighted, Oversized, Oversized Door
Garage Spaces 1.0
Fence Partial
Utilities Available Cable Available, Electricity Available, Electricity Connected, Natural Gas Available, Natural Gas Connected, Phone Available, Phone Connected
View City
Roof Type Membrane, Rolled/Hot Mop
Parking Type Exterior Access Door, Lighted, Oversized, Oversized Door
Total Parking Spaces 1
Garage No
Building
Story Tri-Level
Sewer Public Sewer
Water Public
Level or Stories Tri-Level
Structure Type Brick, Frame, Stucco
Schools
Elementary Schools Trevista At Horace Mann
Middle Schools Strive Sunnyside
High Schools North
School District Denver 1
Others
Senior Community No
Ownership Individual
Acceptable Financing 1031 Exchange, Cash, Conventional, FHA, VA Loan
Listing Terms 1031 Exchange, Cash, Conventional, FHA, VA Loan
Special Listing Condition None
Read Less Info
Want to know what your home might be worth? Contact us for a FREE valuation!

Our team is ready to help you sell your home for the highest possible price ASAP

© 2024 METROLIST, INC., DBA RECOLORADO® – All Rights Reserved
6455 S. Yosemite St., Suite 500 Greenwood Village, CO 80111 USA
Bought with Colo Real Estate Corp

Making real estate fun, simple and stress-free!






