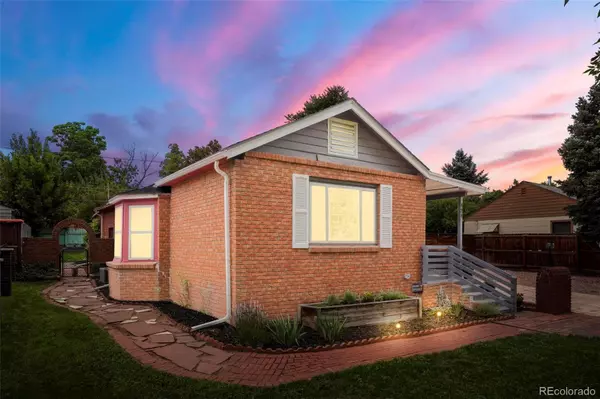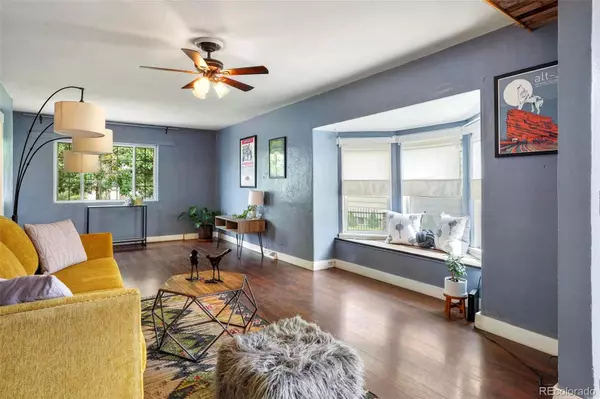$540,000
$549,900
1.8%For more information regarding the value of a property, please contact us for a free consultation.
2 Beds
1 Bath
1,234 SqFt
SOLD DATE : 08/19/2022
Key Details
Sold Price $540,000
Property Type Single Family Home
Sub Type Single Family Residence
Listing Status Sold
Purchase Type For Sale
Square Footage 1,234 sqft
Price per Sqft $437
Subdivision Valverde
MLS Listing ID 6970318
Sold Date 08/19/22
Style Traditional
Bedrooms 2
Full Baths 1
HOA Y/N No
Originating Board recolorado
Year Built 1919
Annual Tax Amount $1,942
Tax Year 2021
Lot Size 8,712 Sqft
Acres 0.2
Property Description
Classic and modern elements mingle effortlessly throughout this solid brick ranch, which sits atop an oversized, nearly 9,000 sqft lot. Three mature, sentri-like, Ash trees flank an all brick driveway with a beautiful blonde brick border, crafting a striking first impression. Admire the Downtown Denver skyline from the covered front porch before stepping inside to be welcomed by the inviting open floor plan. Warm tones abound and are bathed in natural light from southern windows. Wide planked floors run through the main living space, which is accented with exposed brick, reclaimed wood, and a custom made dining light fixture. The updated kitchen features newer cabinetry, stainless appliance package, and butcher block counters. Beyond the kitchen resides a lovely 4-season room with gas fireplace, barn door, and an array of potential uses (3rd Bedroom?) Finally, head out back to indulge in the zen-like private backyard retreat. Dine al fresco under the sturdy pergola while admiring bounties in the raised garden beds. Tinkerers and Hobbyists will love the oversized 1-car garage with attached storage shed. Fully fenced for furry friends and more than enough space for RV, boat storage, or simply off-street guest parking. Find tremendous value in this central Denver location without the central Denver price tag. Minutes to Downtown, stadiums, Wash Park, SoBo and Santa Fe Arts District. This is a standout home and property within this neighborhood, not to be missed!
Location
State CO
County Denver
Zoning E-SU-DX
Rooms
Basement Cellar, Partial
Main Level Bedrooms 2
Interior
Interior Features Butcher Counters, No Stairs, Open Floorplan, Smoke Free
Heating Forced Air
Cooling Central Air
Flooring Wood
Fireplaces Number 1
Fireplaces Type Gas
Fireplace Y
Appliance Dishwasher, Disposal, Dryer, Microwave, Oven, Refrigerator, Washer
Laundry In Unit
Exterior
Exterior Feature Dog Run, Fire Pit, Garden, Lighting, Private Yard, Rain Gutters
Garage Oversized, Storage
Garage Spaces 1.0
Fence Full
Utilities Available Cable Available, Electricity Connected, Natural Gas Connected, Phone Connected
View City
Roof Type Composition, Rolled/Hot Mop
Parking Type Oversized, Storage
Total Parking Spaces 6
Garage No
Building
Lot Description Level, Near Public Transit, Secluded, Sprinklers In Rear
Story One
Sewer Public Sewer
Level or Stories One
Structure Type Brick
Schools
Elementary Schools Valverde
Middle Schools Kepner
High Schools West
School District Denver 1
Others
Senior Community No
Ownership Individual
Acceptable Financing Cash, Conventional, FHA, VA Loan
Listing Terms Cash, Conventional, FHA, VA Loan
Special Listing Condition None
Read Less Info
Want to know what your home might be worth? Contact us for a FREE valuation!

Our team is ready to help you sell your home for the highest possible price ASAP

© 2024 METROLIST, INC., DBA RECOLORADO® – All Rights Reserved
6455 S. Yosemite St., Suite 500 Greenwood Village, CO 80111 USA
Bought with Redfin Corporation

Making real estate fun, simple and stress-free!






