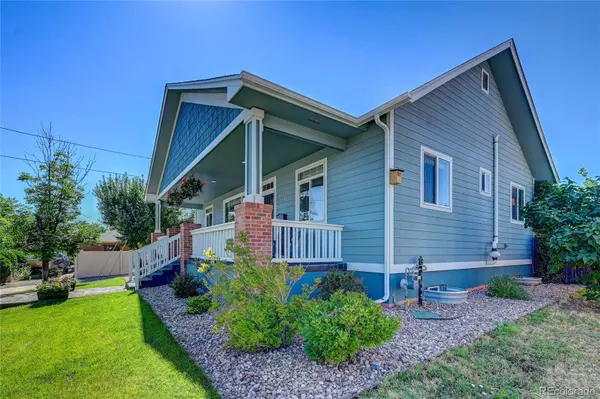$980,000
$1,000,000
2.0%For more information regarding the value of a property, please contact us for a free consultation.
4 Beds
4 Baths
2,420 SqFt
SOLD DATE : 09/06/2022
Key Details
Sold Price $980,000
Property Type Single Family Home
Sub Type Single Family Residence
Listing Status Sold
Purchase Type For Sale
Square Footage 2,420 sqft
Price per Sqft $404
Subdivision Sunnyside
MLS Listing ID 8317679
Sold Date 09/06/22
Style Bungalow
Bedrooms 4
Full Baths 1
Half Baths 1
Three Quarter Bath 2
HOA Y/N No
Originating Board recolorado
Year Built 2006
Annual Tax Amount $3,334
Tax Year 2021
Lot Size 8,276 Sqft
Acres 0.19
Property Description
Welcome to your oasis in the city! You will love to sit in the beautifully landscaped huge back yard (Large Lot!) - watching the hummingbirds buzz by as you sit on your porch swing nibbling on blackberries from your bushes or a peach from your tree.
Walk in the front door to an open layout kitchen, living room, dinning room area with a great kitchen island - granite counters throughout - and a stainless gas range.
3 nice sized main floor bedrooms. The main bedroom has a fantastic bathroom with a rain shower head (and wand) - the 2 other bedrooms are connected by a modern Jack and Jill bathroom.
The lower level is a dream. HUGE space that is fully finished with a built in projector screen movie theatre. Built in speakers (included), projector (included) screen (included) - this is a delightful space. Control the lights with led color changing recessed lighting and sit at the natural wood counter that is built in.
The fully conforming basement main bedroom is big - -and has a full en-suite bathroom that is very nice as well.
Just 2 blocks to 44th with all of the great restaurants popping up there (Sunny's has great breakfast, El Jefe, Bacon Social House etc...)
Other notable features are a remote operated HUGE awning on the back of the house that creates a covered outdoor living space if there is too much sun. The large 2 car garage is fantastic as is the storage shed in the back. Really - this yard is great - and it is a large lot for the neighborhood at 8125 feet.
Check out the 3D tour here - - https://www.zillow.com/view-imx/98bb1ffe-6b32-42fe-b6c8-3bf9c3d6e3e2?setAttribution=mls&wl=true&initialViewType=pano&hidePhotos=true
Location
State CO
County Denver
Rooms
Basement Finished, Full
Main Level Bedrooms 3
Interior
Interior Features Built-in Features, Five Piece Bath, Jack & Jill Bathroom, Kitchen Island, Quartz Counters, Radon Mitigation System
Heating Forced Air
Cooling Central Air
Flooring Wood
Fireplace N
Appliance Dishwasher, Disposal, Dryer, Oven, Refrigerator, Sump Pump, Washer
Exterior
Exterior Feature Garden, Private Yard
Garage Concrete
Garage Spaces 2.0
Fence Full
Utilities Available Cable Available, Electricity Connected, Internet Access (Wired), Natural Gas Connected, Phone Available
Roof Type Architecural Shingle
Parking Type Concrete
Total Parking Spaces 4
Garage No
Building
Lot Description Irrigated, Landscaped, Near Public Transit, Sprinklers In Front, Sprinklers In Rear
Story One
Foundation Slab
Sewer Public Sewer
Water Public
Level or Stories One
Structure Type Frame
Schools
Elementary Schools Trevista At Horace Mann
Middle Schools Skinner
High Schools North
School District Denver 1
Others
Senior Community No
Ownership Individual
Acceptable Financing Cash, Conventional, FHA, Jumbo, USDA Loan, VA Loan
Listing Terms Cash, Conventional, FHA, Jumbo, USDA Loan, VA Loan
Special Listing Condition None
Read Less Info
Want to know what your home might be worth? Contact us for a FREE valuation!

Our team is ready to help you sell your home for the highest possible price ASAP

© 2024 METROLIST, INC., DBA RECOLORADO® – All Rights Reserved
6455 S. Yosemite St., Suite 500 Greenwood Village, CO 80111 USA
Bought with Thrive Real Estate Group

Making real estate fun, simple and stress-free!






