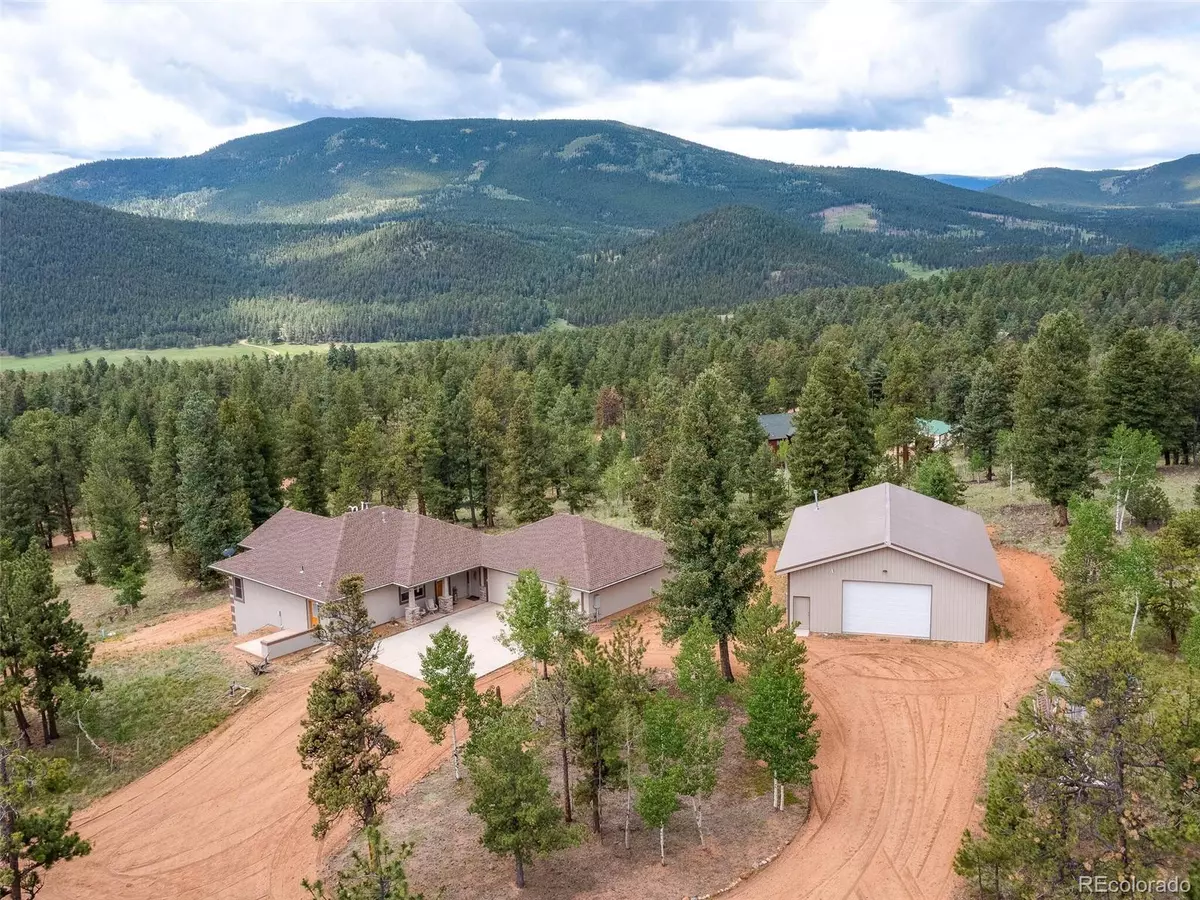$920,000
$925,000
0.5%For more information regarding the value of a property, please contact us for a free consultation.
3 Beds
3 Baths
2,592 SqFt
SOLD DATE : 08/31/2022
Key Details
Sold Price $920,000
Property Type Single Family Home
Sub Type Single Family Residence
Listing Status Sold
Purchase Type For Sale
Square Footage 2,592 sqft
Price per Sqft $354
Subdivision Elkhorn Acres
MLS Listing ID 1929524
Sold Date 08/31/22
Style Mountain Contemporary
Bedrooms 3
Full Baths 2
Half Baths 1
HOA Y/N No
Abv Grd Liv Area 1,656
Originating Board recolorado
Year Built 2014
Annual Tax Amount $3,040
Tax Year 2021
Lot Size 5 Sqft
Acres 5.45
Property Description
Back on the market due to not fault of seller! Immaculate, one of a kind, mountain retreat with beautiful outdoor living, this property is perfect for creating cherished memories from inside out! Perched on a secluded, gently sloping 5.45-acre lot with a private driveway that runs through the property, an attached oversized 3 car garage, and large pole barn. Enjoy south-facing mountain views and western sunsets with views on every level. The finishes and details throughout this custom designed home were thoughtfully selected and are highly functional for year-round mountain living. No details were overlooked. The main level features an open concept floor plan with kitchen, living room, dining room, home office/laundry and the primary bedroom. With walk-in closets, a bathroom with double vanities, and a large walk-in shower with dual shower heads, this is a desirable and inviting master retreat. The custom eat-in kitchen opens to the living area and features stainless steel appliances, soft-close cabinets in a hickory with a pecan finish, and under cabinet lighting. The lower level is a walk-out and is perfect for entertaining with a large family room, separate utility/storage room, 2 bedrooms, bathroom and 9’ ceilings. The attached oversized 3 car garage and large 36x48 heated pole barn are a mechanic or sportsman’s dream, perfect for a variety of hobbies! You will fall in love with the serenity that mountain life has to offer with close access to 285, just minutes from Bailey amenities. No details overlooked! Welcome home!
Location
State CO
County Park
Rooms
Basement Finished, Full, Walk-Out Access
Main Level Bedrooms 1
Interior
Interior Features Ceiling Fan(s), Granite Counters, High Ceilings, Open Floorplan, Primary Suite, Smoke Free, Walk-In Closet(s)
Heating Forced Air, Natural Gas
Cooling Attic Fan, None
Flooring Carpet, Tile
Fireplace N
Appliance Convection Oven, Disposal, Dryer, Refrigerator, Sump Pump, Washer
Exterior
Exterior Feature Balcony, Gas Valve, Lighting
Parking Features Heated Garage, Oversized
Garage Spaces 3.0
Fence None
Utilities Available Cable Available, Electricity Connected, Natural Gas Connected
View Mountain(s)
Roof Type Composition
Total Parking Spaces 3
Garage Yes
Building
Lot Description Many Trees, Mountainous, Secluded, Sloped
Foundation Slab
Sewer Septic Tank
Water Well
Level or Stories One
Structure Type Frame, Stucco
Schools
Elementary Schools Deer Creek
Middle Schools Fitzsimmons
High Schools Platte Canyon
School District Platte Canyon Re-1
Others
Senior Community No
Ownership Individual
Acceptable Financing Cash, Conventional, Jumbo, VA Loan
Listing Terms Cash, Conventional, Jumbo, VA Loan
Special Listing Condition None
Read Less Info
Want to know what your home might be worth? Contact us for a FREE valuation!

Our team is ready to help you sell your home for the highest possible price ASAP

© 2024 METROLIST, INC., DBA RECOLORADO® – All Rights Reserved
6455 S. Yosemite St., Suite 500 Greenwood Village, CO 80111 USA
Bought with Keller Williams DTC

Making real estate fun, simple and stress-free!






