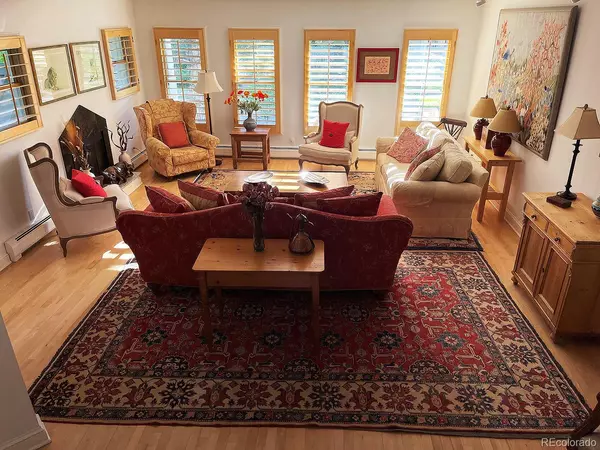$1,735,000
$1,800,000
3.6%For more information regarding the value of a property, please contact us for a free consultation.
3 Beds
4 Baths
4,034 SqFt
SOLD DATE : 09/09/2022
Key Details
Sold Price $1,735,000
Property Type Single Family Home
Sub Type Single Family Residence
Listing Status Sold
Purchase Type For Sale
Square Footage 4,034 sqft
Price per Sqft $430
Subdivision Washington Park
MLS Listing ID 9213063
Sold Date 09/09/22
Bedrooms 3
Full Baths 2
Half Baths 1
Three Quarter Bath 1
HOA Y/N No
Originating Board recolorado
Year Built 1985
Annual Tax Amount $7,802
Tax Year 2021
Lot Size 6,534 Sqft
Acres 0.15
Property Description
The custom contemporary home designed by architect Jonathan Saiber is located in the Washington Park and Country Club area. The 4,034 sq ft bright open floorplan with 3 bedrooms and 4 bathrooms was built in 1985 on a double lot (6750 sq ft). The fenced property with mature trees and expansive deck is an entertainer’s delight.
The main floor consists of an open concept entry, large living room with fireplace, gourmet kitchen with walk in pantry, dining room, guest bathroom and mud room. The whole house is filled with light due to the numerous windows.
The second floor consists of the master bedroom en-suite with balcony. There is a sitting area / den with a large skylight which is located between the master suite and bedroom 2 en-suite. All the rooms on this level have numerous windows and vaulted ceilings.
The immaculate finished basement with high ceilings has a large media room, gym, bedroom 3 en-suite and a kitchenette with laundry. The oversized detached garage has a large office above it. It is perfect for a home business, playroom and or an additional bedroom.
The combination of house and location is hard to find. It is located between the Denver Country Club and Washington Park, minutes to Cherry Creek Mall and the Cherry Creek bike path.
Location
State CO
County Denver
Zoning U-SU-C
Rooms
Basement Finished, Full
Interior
Interior Features Audio/Video Controls, Built-in Features, Eat-in Kitchen, Five Piece Bath, Granite Counters, Kitchen Island, Open Floorplan, Pantry, Primary Suite, Utility Sink, Vaulted Ceiling(s)
Heating Baseboard
Cooling Air Conditioning-Room
Flooring Carpet, Laminate, Stone, Tile, Wood
Fireplaces Number 1
Fireplaces Type Dining Room, Gas Log, Living Room
Equipment Home Theater
Fireplace Y
Appliance Convection Oven, Cooktop, Dishwasher, Disposal, Double Oven, Dryer, Freezer, Gas Water Heater, Microwave, Range Hood, Refrigerator, Self Cleaning Oven, Washer
Exterior
Exterior Feature Balcony, Barbecue, Garden, Lighting, Private Yard, Water Feature
Garage Dry Walled, Exterior Access Door, Finished, Insulated Garage, Lighted, Oversized, Storage
Garage Spaces 2.0
Fence Full
Utilities Available Electricity Available, Electricity Connected, Internet Access (Wired), Natural Gas Available, Natural Gas Connected
View Mountain(s)
Roof Type Metal
Parking Type Dry Walled, Exterior Access Door, Finished, Insulated Garage, Lighted, Oversized, Storage
Total Parking Spaces 2
Garage No
Building
Lot Description Landscaped, Sprinklers In Front, Sprinklers In Rear
Story Two
Sewer Public Sewer
Level or Stories Two
Structure Type Frame, Wood Siding
Schools
Elementary Schools Steele
Middle Schools Merrill
High Schools South
School District Denver 1
Others
Senior Community No
Ownership Individual
Acceptable Financing Cash, Conventional, VA Loan
Listing Terms Cash, Conventional, VA Loan
Special Listing Condition None
Read Less Info
Want to know what your home might be worth? Contact us for a FREE valuation!

Our team is ready to help you sell your home for the highest possible price ASAP

© 2024 METROLIST, INC., DBA RECOLORADO® – All Rights Reserved
6455 S. Yosemite St., Suite 500 Greenwood Village, CO 80111 USA
Bought with Compass - Denver

Making real estate fun, simple and stress-free!






