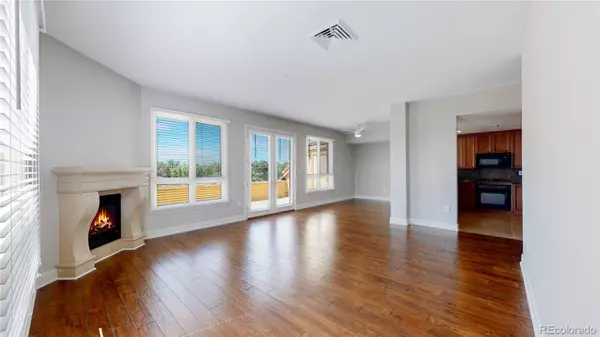$790,000
$799,500
1.2%For more information regarding the value of a property, please contact us for a free consultation.
2 Beds
2 Baths
1,335 SqFt
SOLD DATE : 10/17/2022
Key Details
Sold Price $790,000
Property Type Condo
Sub Type Condominium
Listing Status Sold
Purchase Type For Sale
Square Footage 1,335 sqft
Price per Sqft $591
Subdivision Cherry Creek
MLS Listing ID 7220911
Sold Date 10/17/22
Bedrooms 2
Full Baths 1
Three Quarter Bath 1
Condo Fees $696
HOA Fees $696/mo
HOA Y/N Yes
Originating Board recolorado
Year Built 2000
Annual Tax Amount $3,797
Tax Year 2021
Property Description
Unique corner end unit at The Portico. Windows facing east and south fill the unit with light and warmth. An extremely large southern facing balcony runs the width of the unit with views over the treetops and mountains to the west. The retractable awning with wind monitor offers a cool shady area for relaxing and entertaining. There is also a covered balcony off the primary suite. A sumptuously large bath is provided for the primary along with a walk-in closet. The granite and cherry cabinet kitchen is open to the living space so you never feel removed from your guests. A beautiful fireplace mantel enhances the living area. There are three storage units on the balconies and another caged unit just down the hallway from the unit. The parking spaces in the garage are near the elevator making it easy to bring up packages and groceries. The building offers a lap pool and wading pool, hot tub, fitness room, clubhouse, sauna, steam, and massage room. There is also guest suite that residents may reserve. Retractable awning and tankless water heater.
Location
State CO
County Denver
Zoning R-3
Rooms
Main Level Bedrooms 2
Interior
Interior Features Ceiling Fan(s), Entrance Foyer, Five Piece Bath, Granite Counters, No Stairs, Primary Suite, Smoke Free, Walk-In Closet(s)
Heating Forced Air
Cooling Air Conditioning-Room
Flooring Laminate
Fireplaces Number 1
Fireplaces Type Gas Log, Living Room
Fireplace Y
Appliance Cooktop, Dishwasher, Disposal, Dryer, Microwave, Oven, Range Hood, Refrigerator, Tankless Water Heater, Washer
Laundry In Unit
Exterior
Exterior Feature Balcony, Elevator, Spa/Hot Tub
Pool Outdoor Pool
View Mountain(s)
Roof Type Membrane, Rolled/Hot Mop
Total Parking Spaces 2
Garage No
Building
Story One
Sewer Public Sewer
Level or Stories One
Structure Type Stucco
Schools
Elementary Schools Cory
Middle Schools Merrill
High Schools South
School District Denver 1
Others
Senior Community No
Ownership Individual
Acceptable Financing Cash, Conventional
Listing Terms Cash, Conventional
Special Listing Condition None
Pets Description Cats OK, Dogs OK
Read Less Info
Want to know what your home might be worth? Contact us for a FREE valuation!

Our team is ready to help you sell your home for the highest possible price ASAP

© 2024 METROLIST, INC., DBA RECOLORADO® – All Rights Reserved
6455 S. Yosemite St., Suite 500 Greenwood Village, CO 80111 USA
Bought with Porchlight Real Estate Group

Making real estate fun, simple and stress-free!






